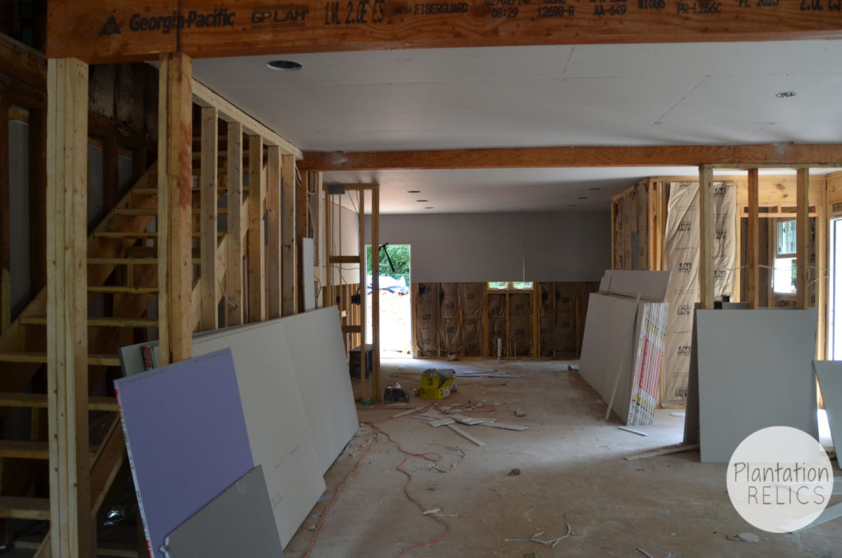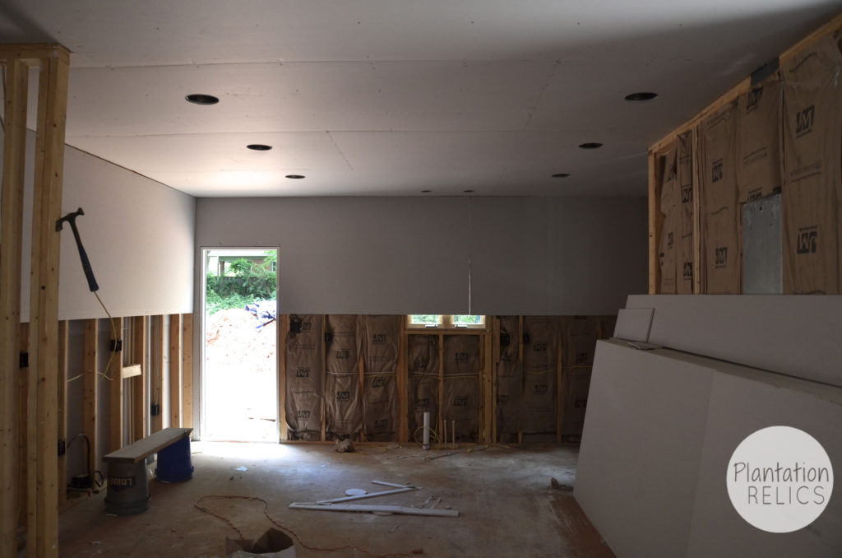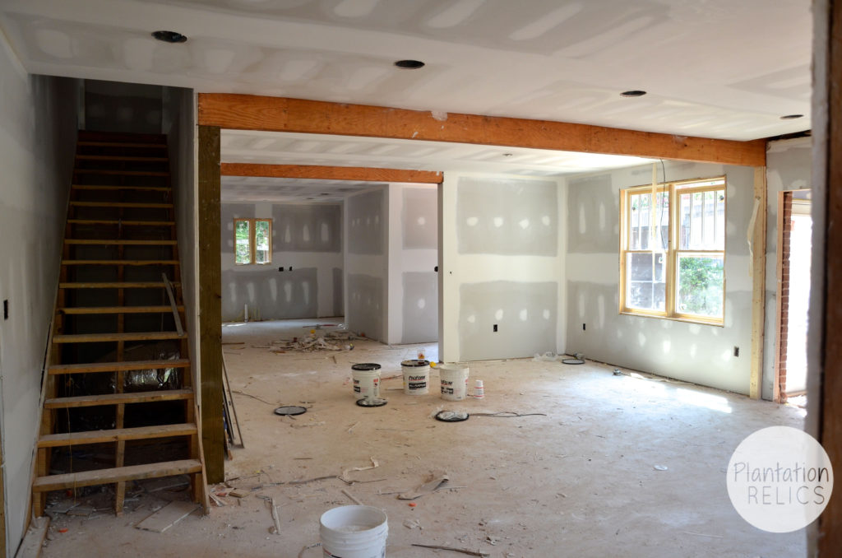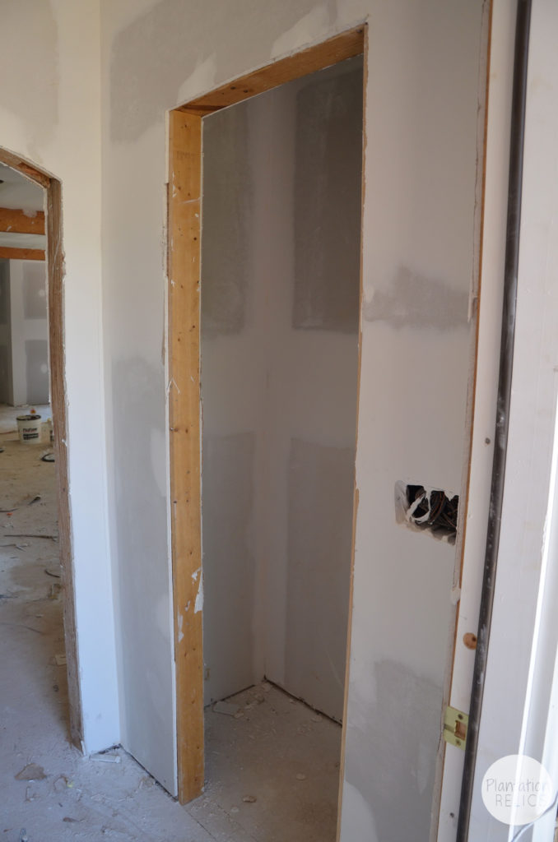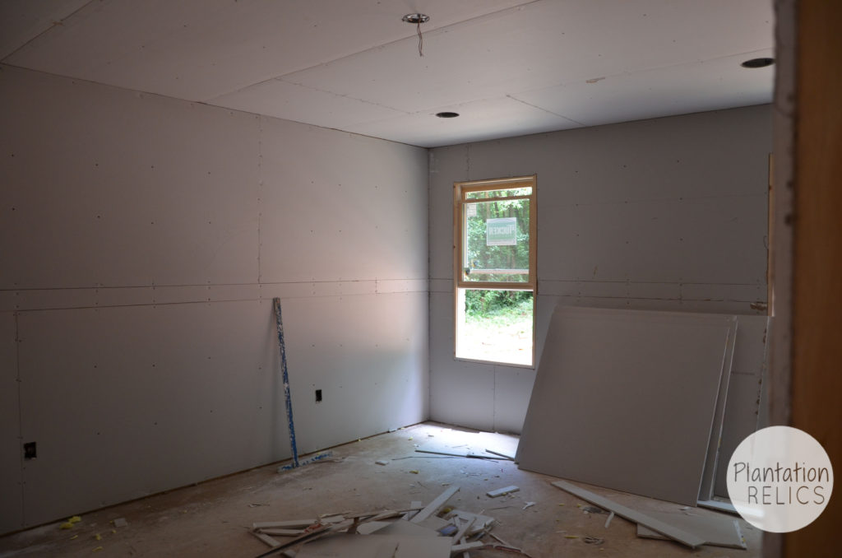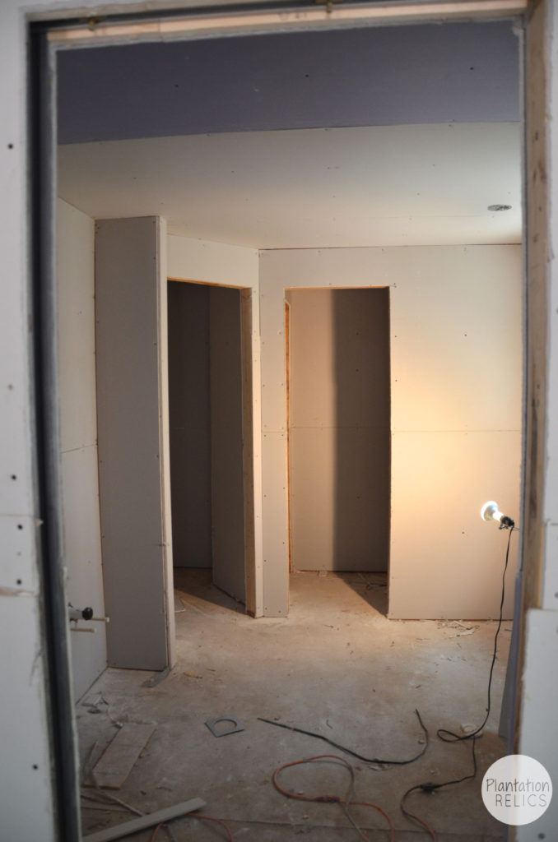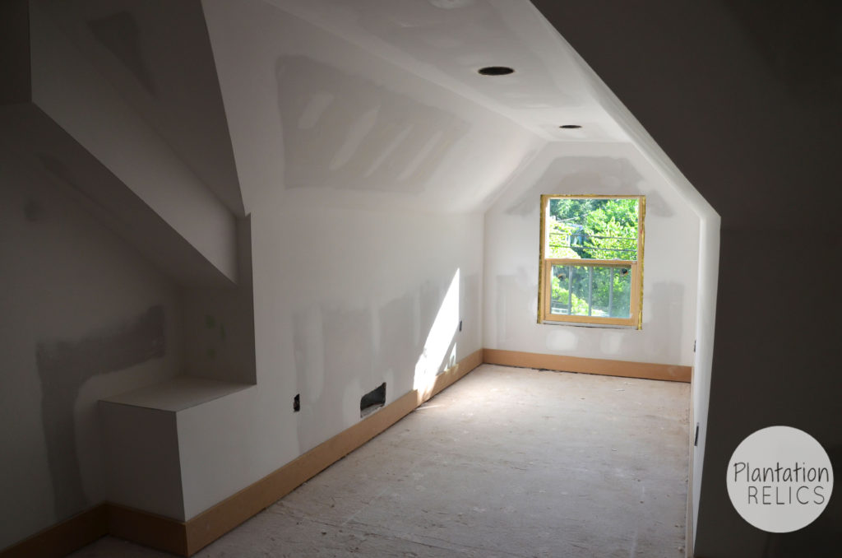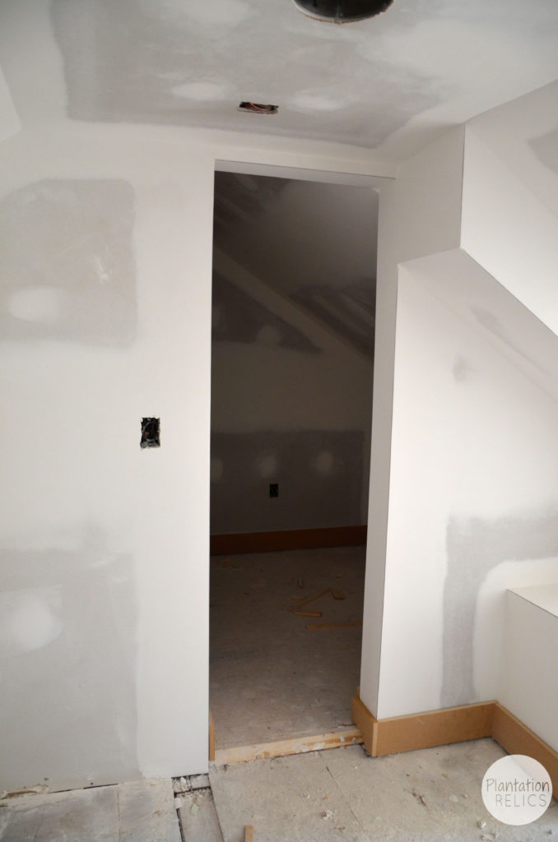The roof is on and the windows are in at Flip House #2. We are now ready to move to the inside and get this thing rolling on finishes. We have completed the rough ins for all the mechanicals . Just a reminder that rough ins are the stage when the plumbers, electricians and HVAC (heating and air) trades come in and run all new lines while the walls are opened up. Since we are starting from scratch and making everything new, having the walls with just studs and no drywall helps them come in and knock it out quick. Yes, I said that right. We are adding all new plumbing, electrical and heating and air. After they finished, we insulated the house all over. Remember that this house had no insulation in the walls. Ziltch! Just plaster and that was it. Can you imagine the terrible sticker shock come power bill time with no insulation? Once insulation is completed, the drywall goes up. After weeks of seeing framing, wires, pipes and vents sticking out of the walls, it’s time to close the walls up. Drywall makes such a huge difference. You can actually see what rooms will look like and the house really takes shape. Let’s take a look at the drywall.
Everything got delivered and the guys started in the back where the kitchen is going to be located.
The kitchen walls going up.
Wow! It’s really starting to look like a house now. This is the view right when you walk in the front door.
The new front entry. We left the closet as is but added new drywall and the arch going into the main living area is staying the same.
The master bedroom is coming right along.
The master bath is going to be a luxurious retreat. Remember that we took the entire old back bedroom and made it into the master bathroom and closet! The door to the left goes into the closet which wraps around behind the wall so it is the full length of the room. Yes it is a HUGE closet! The door to the right is the water closet (aka toilet room).
Here is the original upstairs room that had the bathroom crammed in the back corner of the room. That bathroom wasn’t supposed to be there. We ripped out the bathroom and all the subfloor and put down new subfloor and new drywall. This will make such a neat little tucked away room that will be perfect for an office, craft room or exercise room. The is a perfect spot with plenty of light and overlooks the quaint street.
This is one of my favorite things that came out of the renovation. Since we added almost double the square footage to the house and changed the direction of the stairs, we ended up with a really neat space right outside of the office area. It is a little nook and wraps back around to the upstairs hallway that leads to the stairs. It is also closed off by a door so this room is truly a hidden gem!
Up next on the blog, I will I start with the afters. Can’t wait to show you how fabulous this house turned out!
