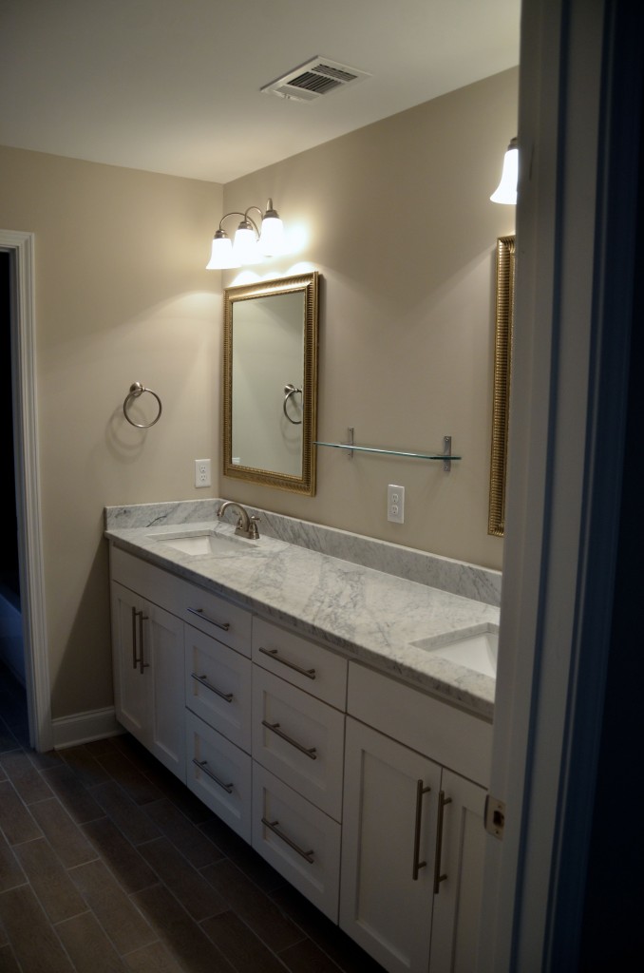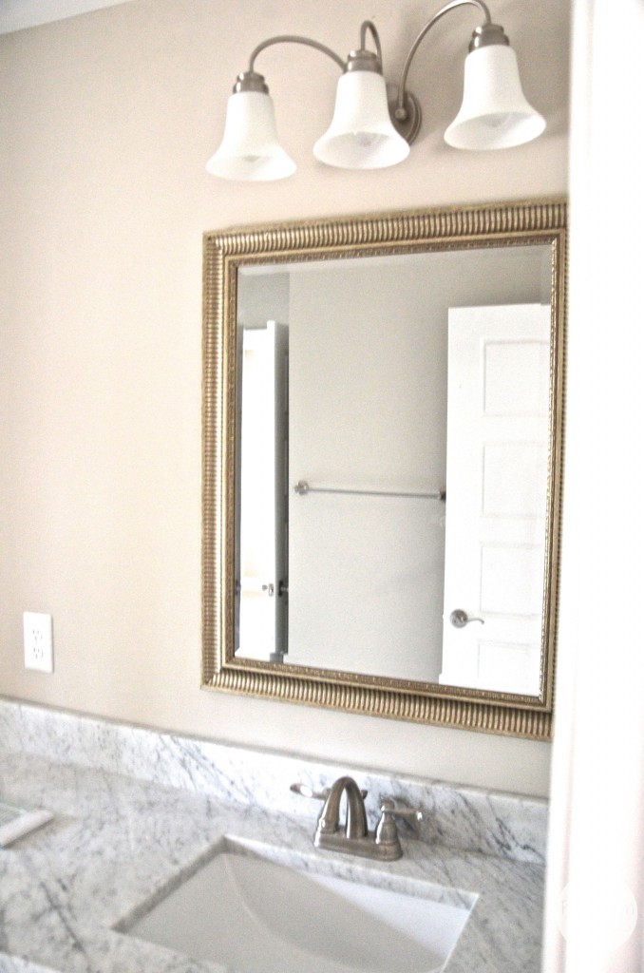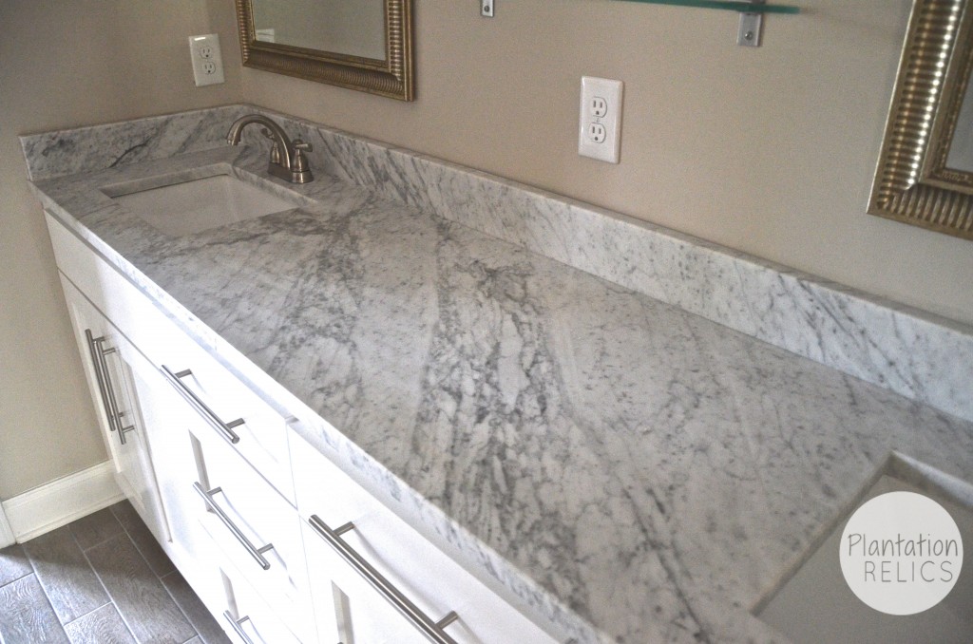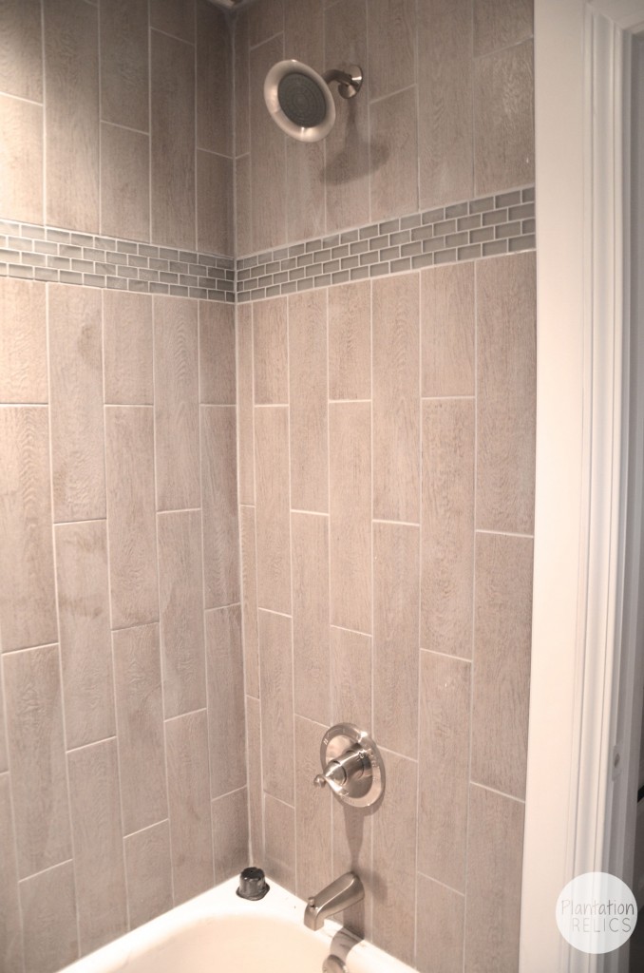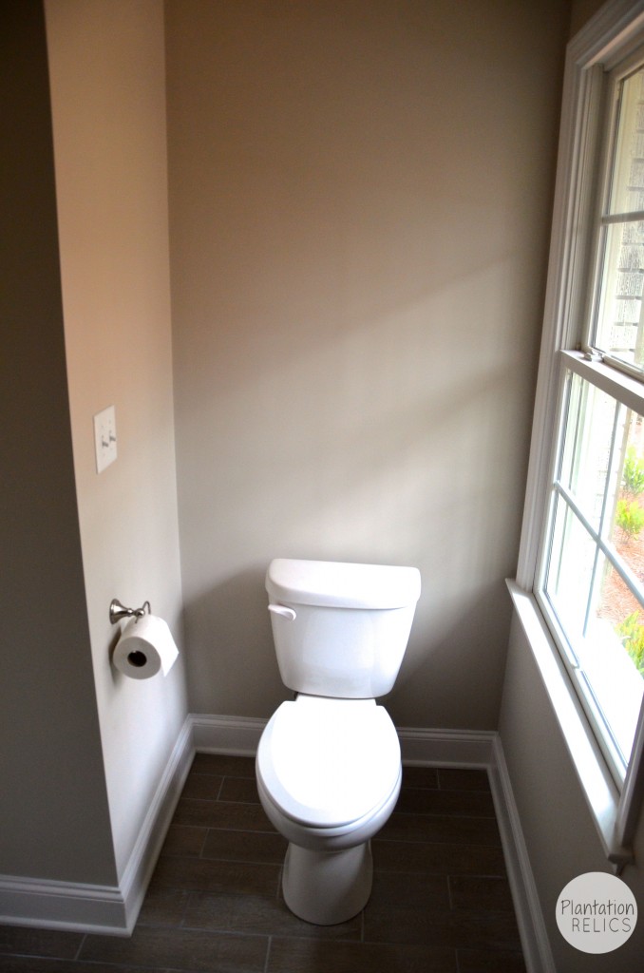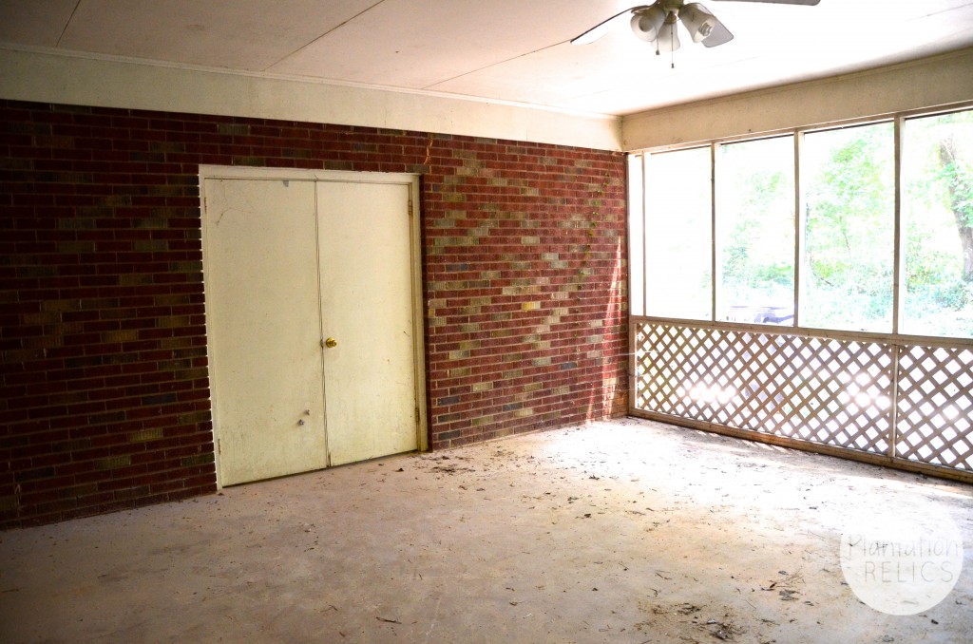 Are you ready for the final reveal of the Flip House Shared Bathroom??? Exciting stuff around here. Since we closed in the carport area to make 2 bedrooms and the shared bathroom, above is the only before picture I have. The shared bathroom is basically to the left side of the lattice and extends into where that closet is located. I was so excited how great the area turned out and how the carport took on an unbelievable transformation. You have seen the whole process of the carport close in and now you get to see the AFTER of the shared bath.
Are you ready for the final reveal of the Flip House Shared Bathroom??? Exciting stuff around here. Since we closed in the carport area to make 2 bedrooms and the shared bathroom, above is the only before picture I have. The shared bathroom is basically to the left side of the lattice and extends into where that closet is located. I was so excited how great the area turned out and how the carport took on an unbelievable transformation. You have seen the whole process of the carport close in and now you get to see the AFTER of the shared bath.
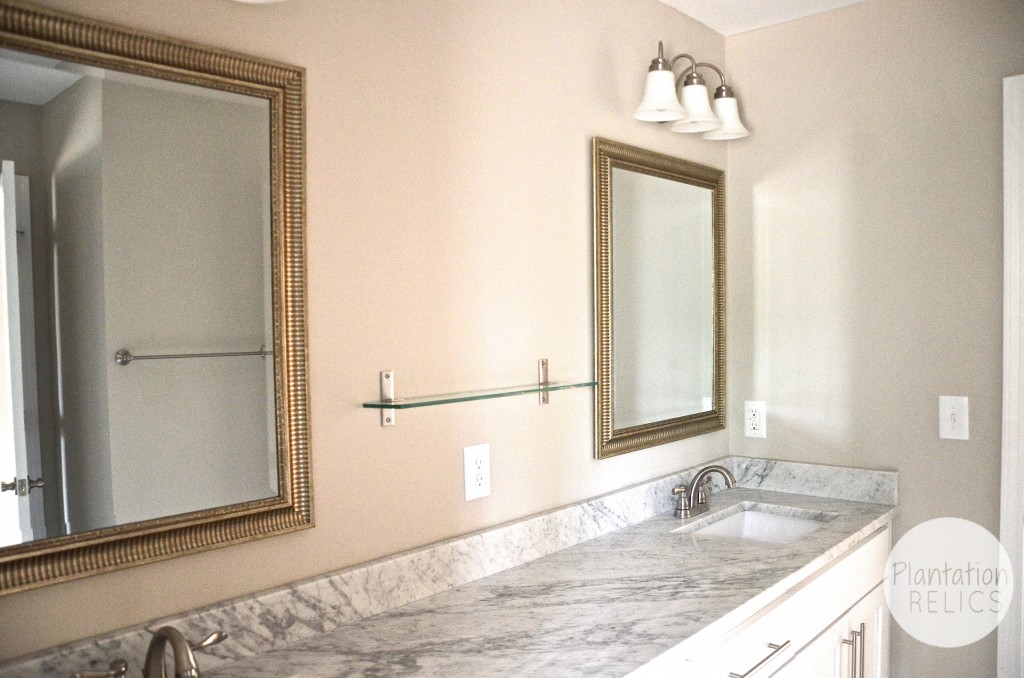 It was extremely hard to get the best picture of the long bathroom so I will show you both sides. I did the best I could.
It was extremely hard to get the best picture of the long bathroom so I will show you both sides. I did the best I could.
The cabinets got a few fresh coats of white paint and new sleek bar hardware. The countertops are honed Carrera marble. I chose rectangle sinks and finished them off with Delta satin nickel faucets. I added a tempered glass shelf in between the 2 mirrors to round out the bathroom.
I added a 3 light vanity light over each mirror. The mirrors are simple but are a great addition.
Close up of the marble. Look at that great veining! Can I get a whistle? You are gorgeous!
The finished shower with its plumbing fixtures installed.
And the potty! Can’t leave out the potty! Haha!
There she is all finished! Don’t forget to Pin it or shared this post if you like it! Thank you
