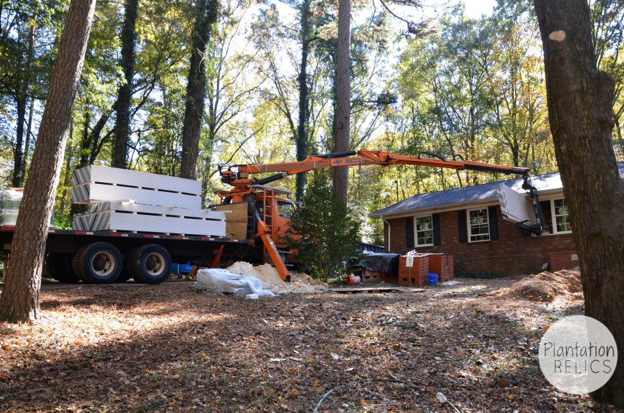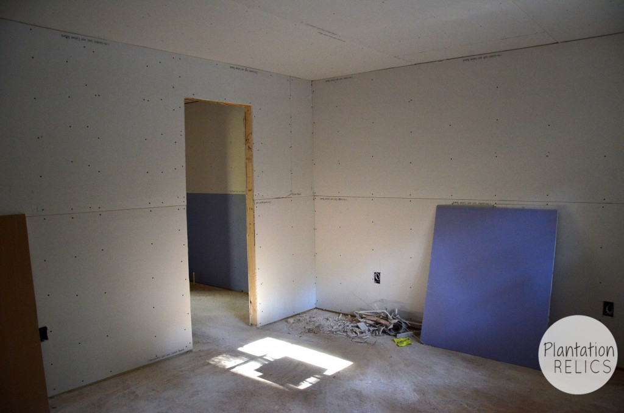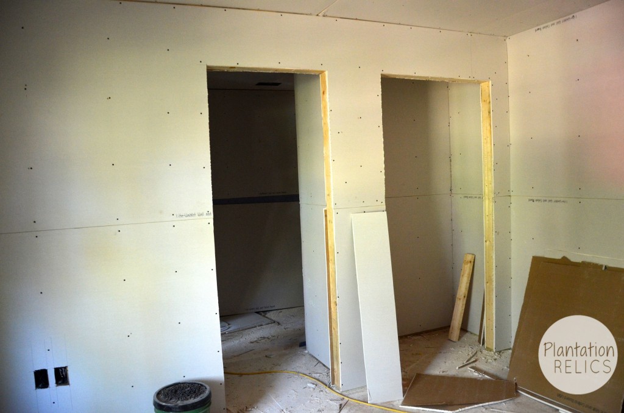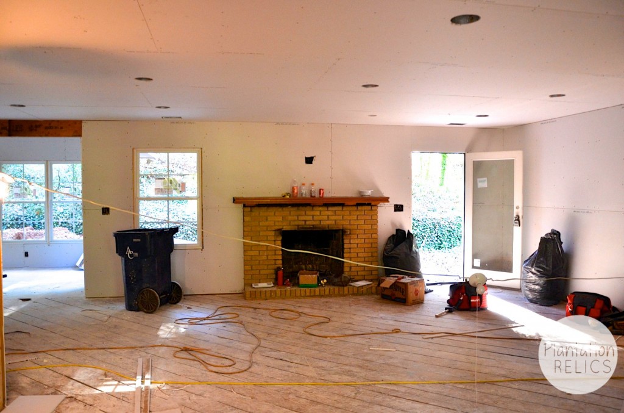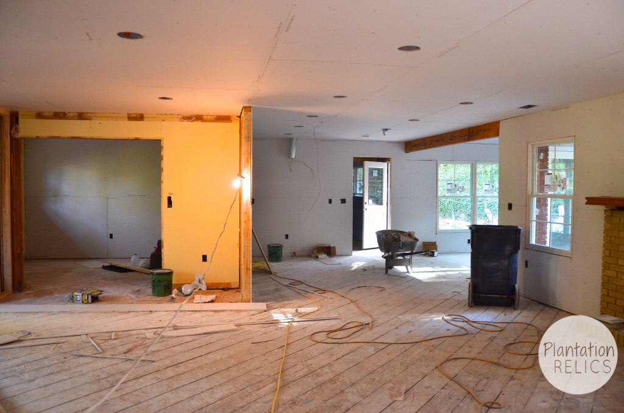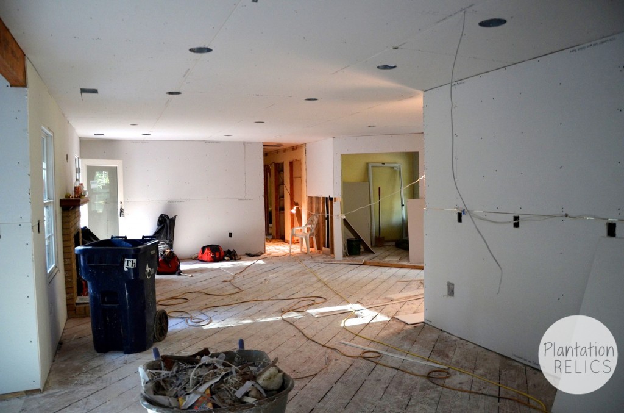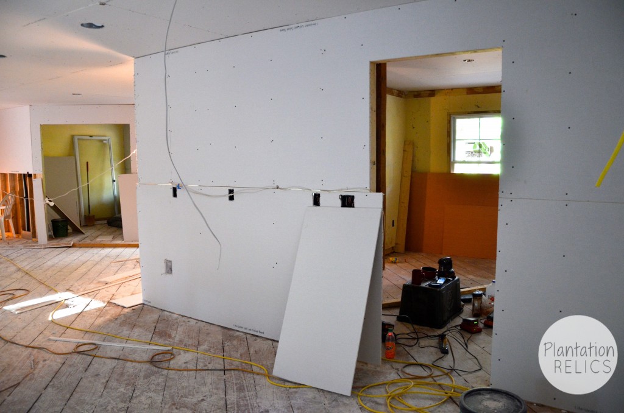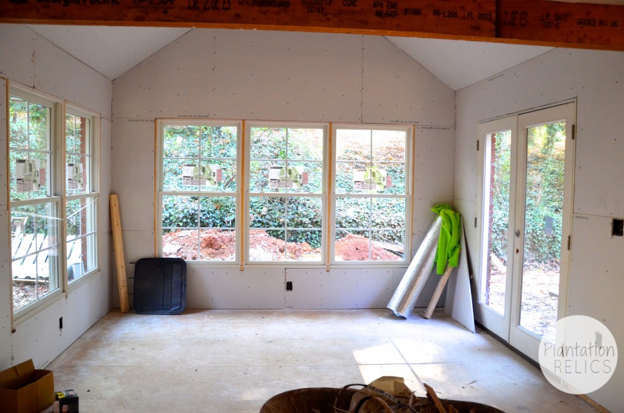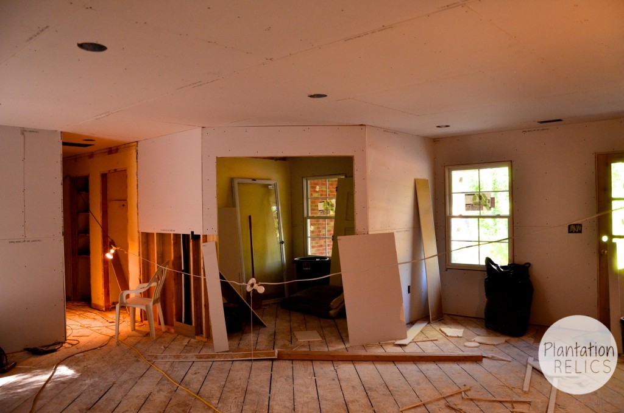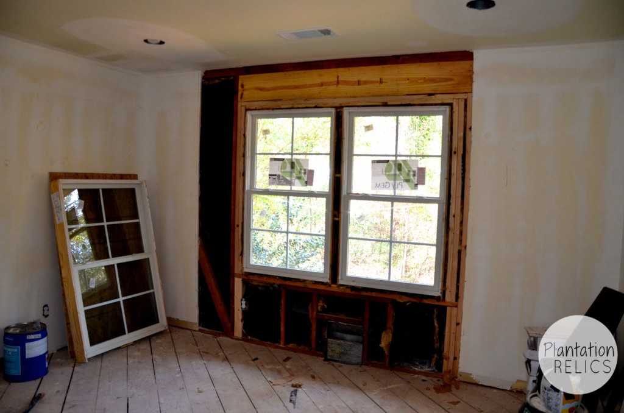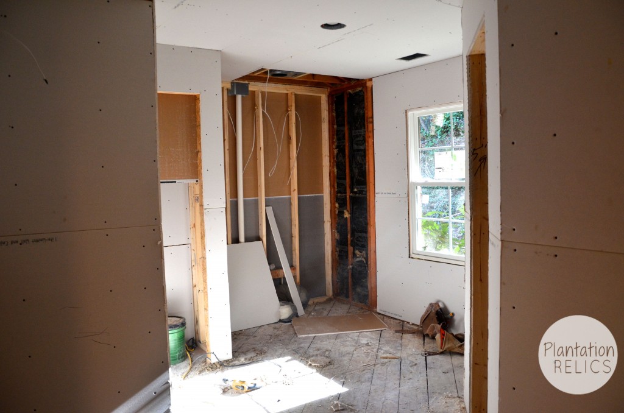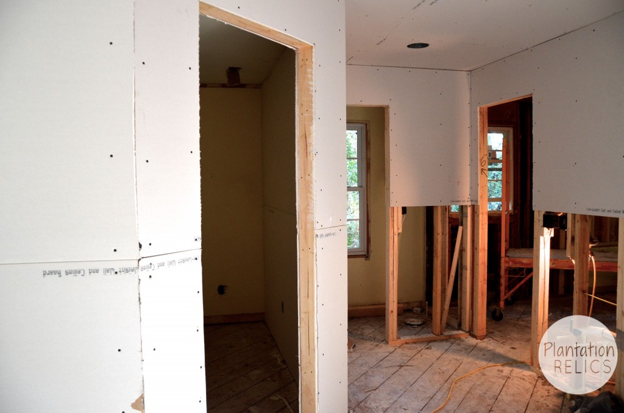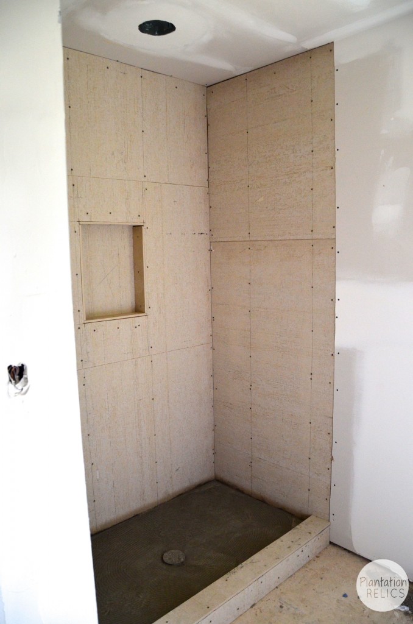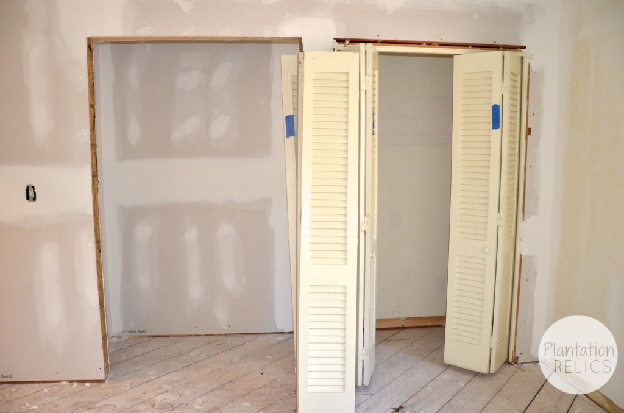HVAC, Plumbing, Electrical and Drywall Oh My!
When things start rocking and rolling in the Flip House, they go fast. People are literally working on top of each other. At least the subs are great sports and know how to work together. After getting everything framed back up, it was time for the subs to start all the rough ins. What does rough in mean you might ask? Well basically, subs like HVAC, plumbers and electricians come in and run the basic lines, vents and wire while the walls are opened up. They took out all the old stuff and ran all new pipes, vents, ducts, wire, etc. No final hookups are done just the basic framework for their trade. It is easy for them to run the new utilities without having to go into the sheetrock and cut holes. We also have to have everything inspected by our county inspector (which is always a joy) before drywall can go up. So the heating and air guys came in and ran the new ducting, venting and set the returns. The plumbers came in and ran all new plumbing in the entire house. We needed all new plumbing ran for the shared bath, master bath and laundry room since those were completely new spaces that needed plumbing. The new gas line was also run for the range in the kitchen (spoiler alert). The electricians ran all new electrical wiring, set recessed can lights, set where light fixtures will go and also upped the voltage going into the house to a 240 volt service. I love this house is going to have all new services and be like brand new!
Have you ever wondered how you load big heavy sheets of drywall? With a really large truck that is. This thing was huge and loaded the drywall through the window.
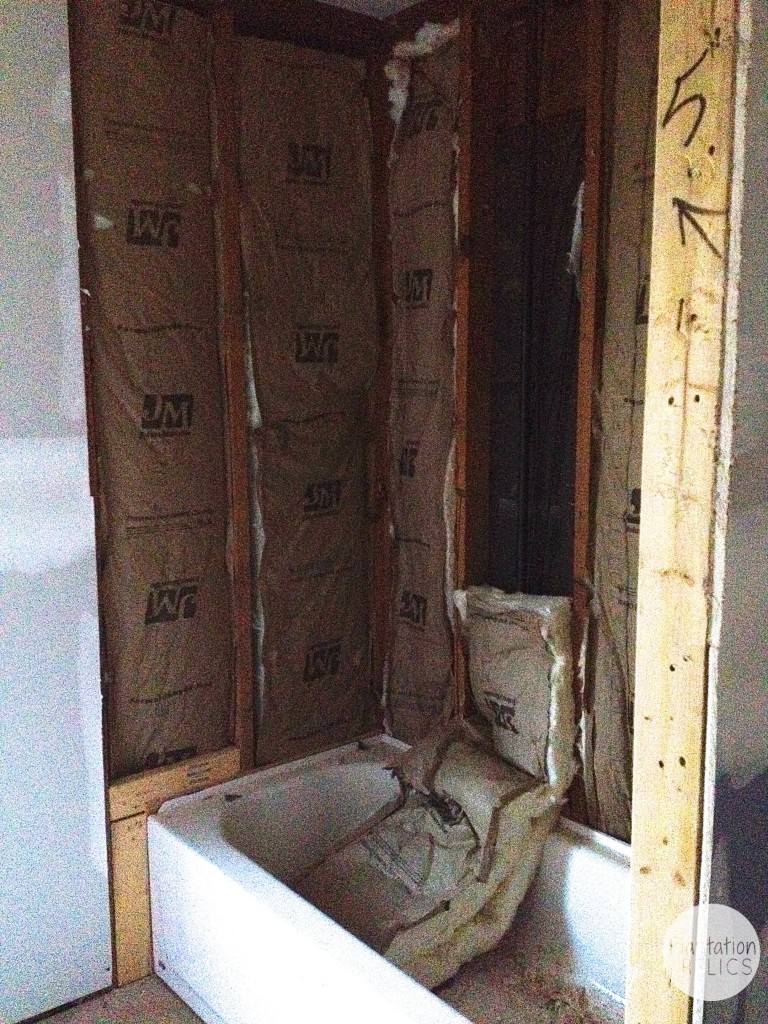 Sorry this picture is so grainy but the lighting was terrible. Here is the shared bath in the carport. The tub was set during rough in and insulation is up.
Sorry this picture is so grainy but the lighting was terrible. Here is the shared bath in the carport. The tub was set during rough in and insulation is up.
This is the back bedroom in what was the carport. You see the bathroom through that door. There is green board (which is actually purple in this case) in that area. You use this when you have a bathroom that will have a high moisture content.
This is the front carport bedroom. Closet is on the right door and the left door leads to the shared bath.
Now on to the rest of the house. Let’s start in the living area.
Look at the living room with the bright white drywall. It looks great with all the natural light pouring in.
This is looking from the hallway into the kitchen area on the right and the dining room on the left.
This is the kitchen area looking back to the front study and hallway.
Here is the kitchen looking into the dining room (which is the door on the right).
The breakfast area is looking good!!!
The front study is getting drywall.
Here is the master bedroom with the new double window and drywall going in.
This is looking into the Master bathroom from the Master bedroom. The shower is straight ahead and the closet is to the right.
I was standing in what will be the Master shower and took a picture looking back. The door to the left is the closet. Wow! That is one big closet!
This is the hall bath shower area. The shower already has the cement backer board you lay before you lay the tile. Yep that is a niche and the makings of a beautiful shower.
This is the hall bedroom with the added closet all drywalled in. We are reusing the doors from the other closet in this closet. I love that we are adding additional closet space. That is a good thing right?
So what do you think of the new walls that are up? You can really see what the house is going to look like now.
Up next is an update on the front porch. Can’t wait to show you the progress out there.
