Supporting the House to Create the Open Concept Living Room
By now you know that we are basically gutting the entire flip house. There was too much damage and repairs that needed to be made to leave much of the interior of the house. This was good news to make an open concept. There was really nothing to stand in the way of opening it up. I really wanted to design an open concept because it is a desirable selling feature for homes these days. People love for homes to flow and movement not be impeded by walls. So there lies the big issue of the flip house in its “before” state. There were 3 walls in the front entry, living room and kitchen that blocked the view to the rest of the house. ALL of these walls needed to be removed to open the whole space up. The only problem is that the main wall that needed to be removed is a load bearing wall. That means it carries the load of the attic/roof area, basically the entire house. So if you remove this wall without some type of support, you will have major issues with ceilings, attic, roof. YOU CANNOT REMOVE A LOAD BEARING WALL WITHOUT PROPER STRUCTURAL SUPPORT. Your roof could become your newest addition to your living room.
How do you remove a load bearing wall you might ask? We started by getting an engineer to come out and take measurements and do calculations on the amount of support that would be needed. With this being a ranch style home we have plenty of attic space to work with in order to add support beams. (These will go up in the attic area instead of hanging down into the room). After he told us what we needed, we braced up either side of the wall and then began removing the load bearing wall.
But first we had to remove the hardwoods in the living area because of major buckling. We also wanted to make sure there were no damages to the subfloor in this area since the braces were going to be added to support the house while we were removing the wall.
Here are the braces that were constructed on both sides of the wall. The wall was then removed from the middle area so work could begin adding the support beam.
After adding the braces, we took out the ceiling to expose where the new support beam was going to go. The beam is called an LVL.
Here is a shot of the new LVL beam that was added to carry the load of the house. This particular beam can span 22 feet so it was perfect for the wall we were removing. If it would have been any longer, we couldn’t have removed all the wall. The LVL was in the attic area and nothing else needed to be added in the living space (no vertical supports). After repairing the drywall in the ceiling, you will never know the difference.
Now we have removed all the walls that were chopping the house up. Hello open concept!
One more photo of the beam spanning the entire room! Super cool! This LVL is huge! All bracing and support is now finished! But when you fix one problem, more pop up! We found a few minor foundation issues when removing the wall and flooring. Nothing major but we added some additional pier supports under the house, to sure up the house. Since we removed all the flooring this was an easy fix. (Easy meaning not budget busting).
Here are the concrete piers that are going to be added to the foundation to make sure the floor is adequately supported. They are basically going in under those positions on the floor. We don’t want any sagging or too much pressure on the floor joists.
Can you visualize the open concept yet? The white chair is where the kitchen used to be and will be again!
Here is the view from the kitchen area with the support beam in place, hall bathroom gone and looking straight into the master. (Sorry its so dark there wasn’t that much light coming in that day). Wow, some walls need to go back up because I don’t want that much of an open concept that you could see straight into the potty! Haha!
I hope you are enjoying the updates. More to come soon!
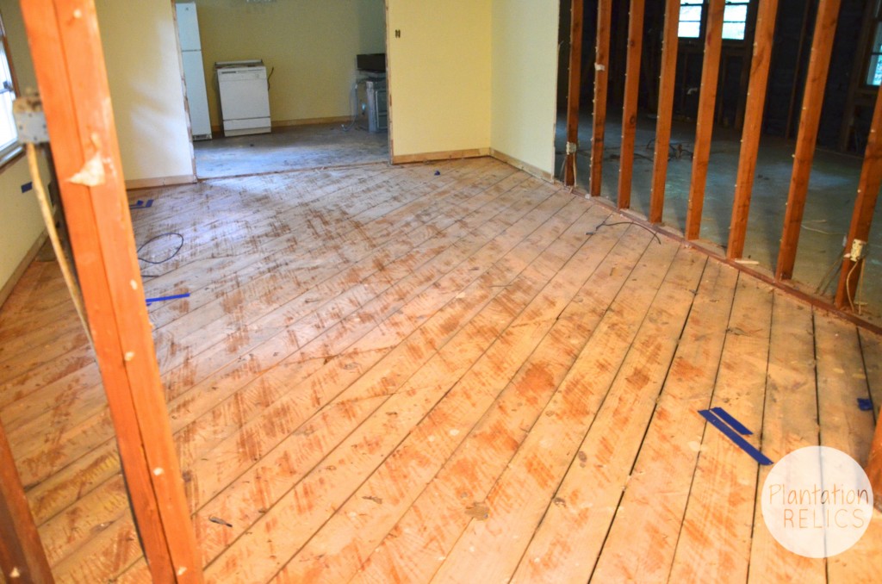
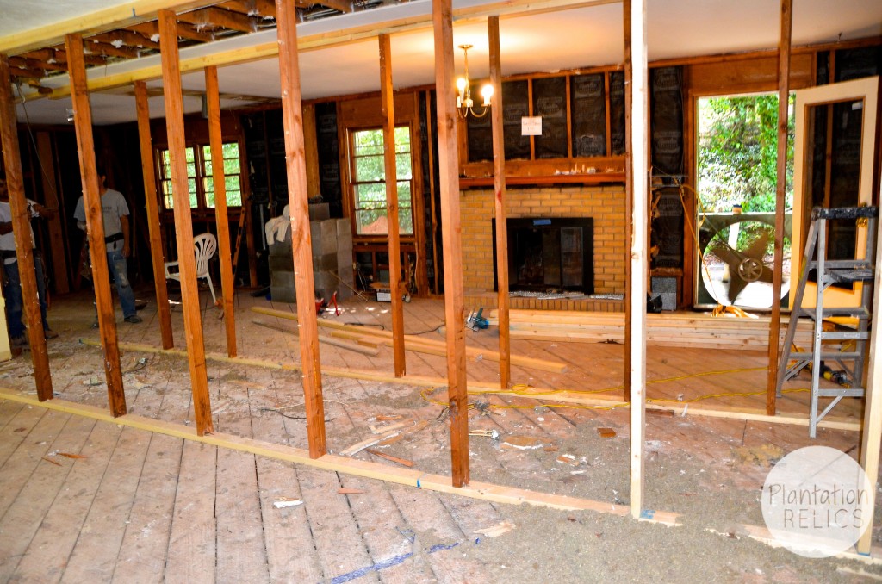
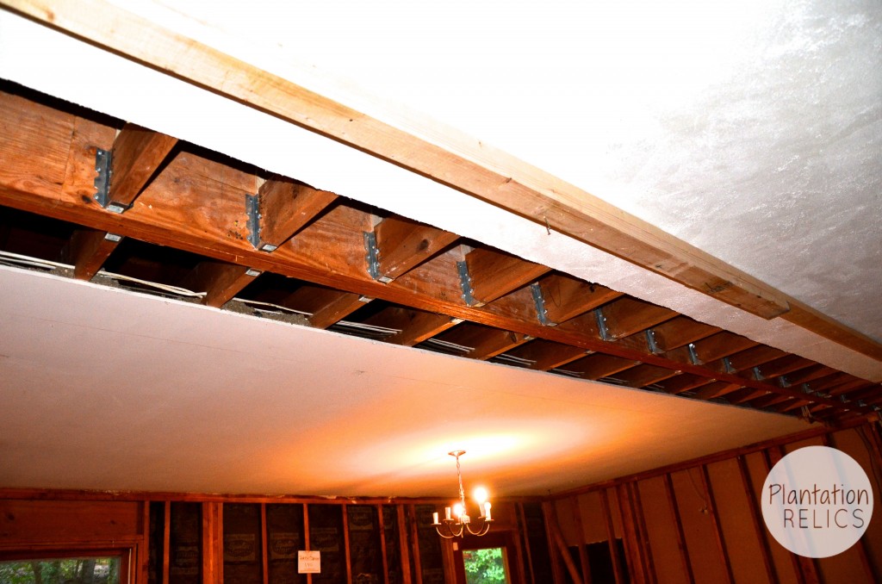
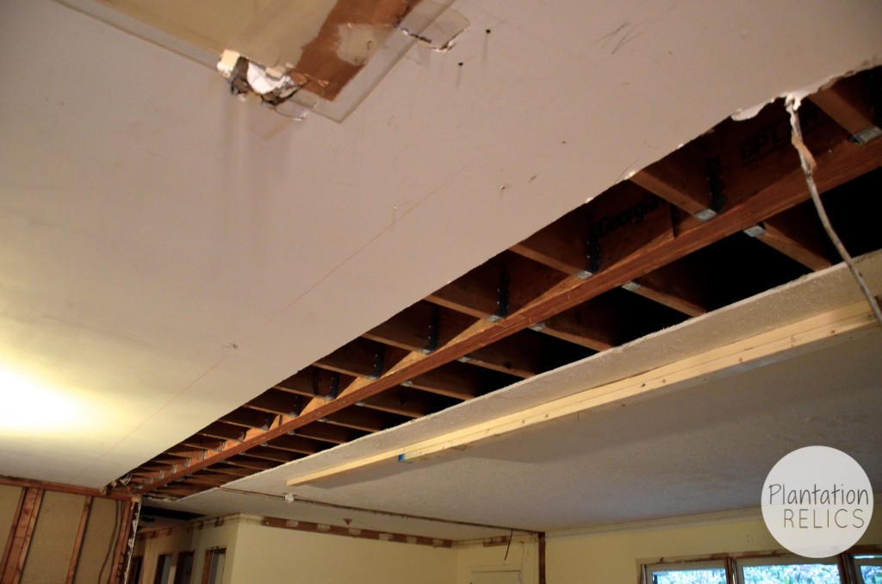
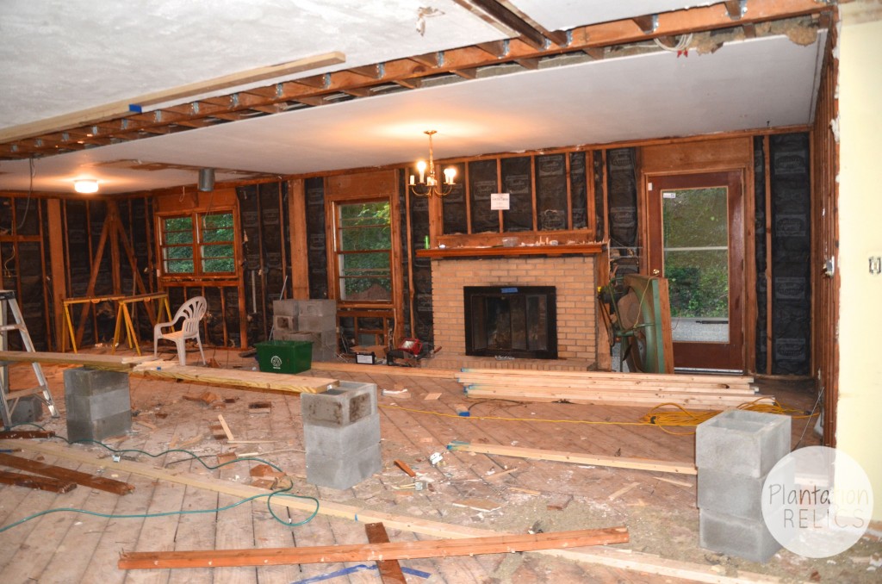
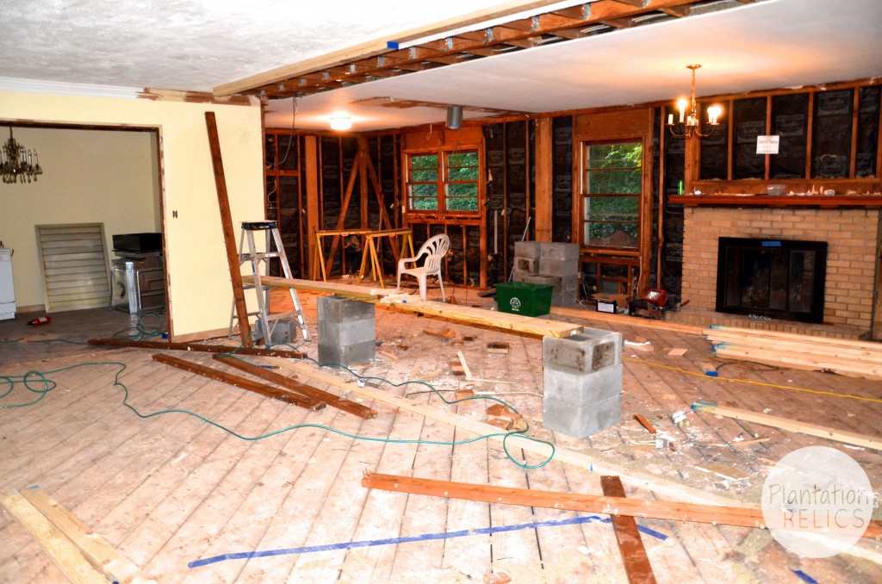
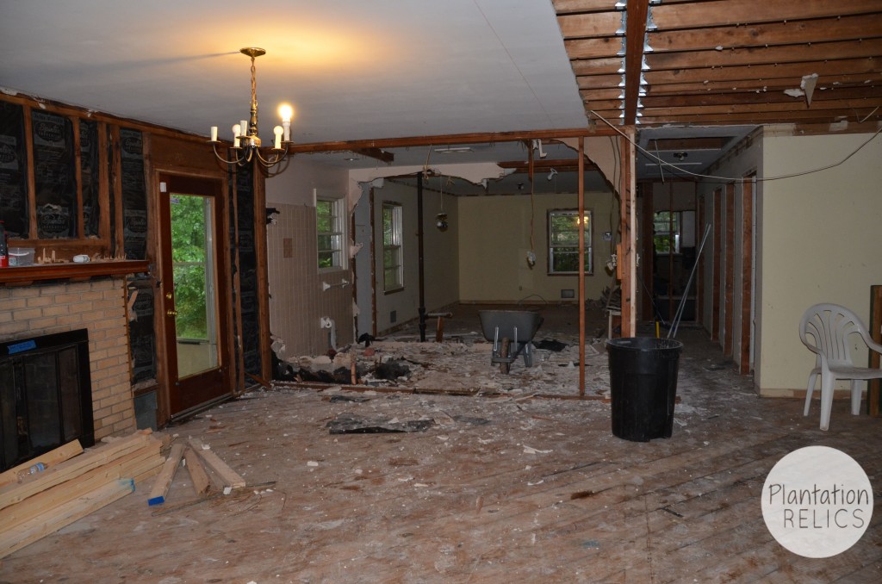

So Interesting! Sabrina, when it comes selling time are you not going to feel like you are selling one of your babies? Lol
I do feel that way. I always have in the back of my mind that I want to renovate a house like I am moving in it. I want to produce a quality product. So I do put a lot of heart and sole into projects. I take pride in my work so it is very satisfying when someone gets the house that they have always wanted. Thanks for following along.
So you had to cut all the ceiling rafters off of the old header and then reattach them the new LVL?
Also, Can you clarify where the LVL terminates and how the load weight is transferred down? Thanks!
I’m not an engineer so I will have to ask our architect how it is done. You can carry the load on a one story house by adding the LVL supports up in the attic area. It would be different if had a floor above it. The LVL would hang down into the room. We just about spanned as far as we could go for the load to be properly supported. I’ll ask and get back with you. Sorry for the delay in answering. Thank you for your question.