New Kitchen Cabinets Installed
The Flip House has been all prepped with flooring throughout and is ready for cabinets. The cabinets are all custom wood cabinets and are going in the kitchen, master bath and the shared bath. I have a special surprise for the hall bath. First up is the kitchen cabinets today. I told you there was a little bit of a design change once I met with the cabinet maker. I made 3 changes to the overall design plan. I changed the island (which I never wanted angled anyway), added cabinets on the back side of the island and added a pantry.
The cabinet style I chose was a Shaker style cabinet. I wanted to go for a very streamlined look in the kitchen and the bathrooms. Since this is a flip, I wanted to make sure it was a simple design to appeal to the most people. The Shaker style was a perfect choice for this house. I really think they add a modern touch to this 60s house. Do you like Shaker style cabinets?
I actually wasn’t there when the cabinet install happened so I have no action shots. I guess we will just have to get down to the nitty gritty.
And here they are all set and pur-tay! Yes they will get painted! Haha!
The cabinets feature a full overlay design.
Here is a view from the living room. I love how open it is and the cook will not feel confined in the kitchen! I don’t like to cook but tried to design a functional kitchen for someone that does!
This is the view from the mudroom area and offers you the full view of the connecting living room.
One last view of the kitchen looking from the breakfast area. The door in the right side of the picture is the dining room and the left area is the living room.
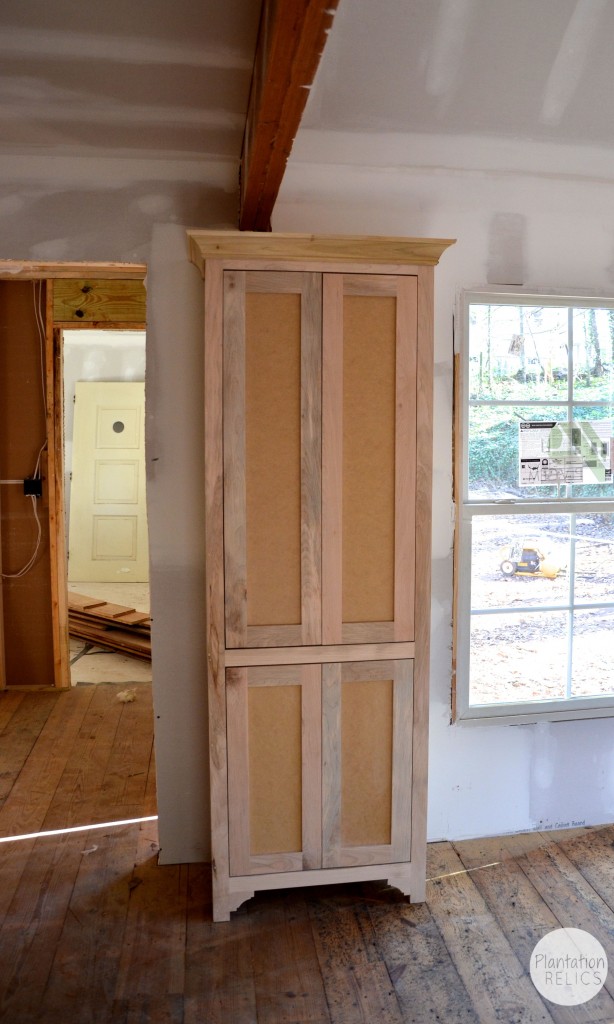
This is the pantry and features inset style cabinets. Nice touch don’t you think?
Up next is the cabinets in the Master and the Shared Bath. Stay tuned!
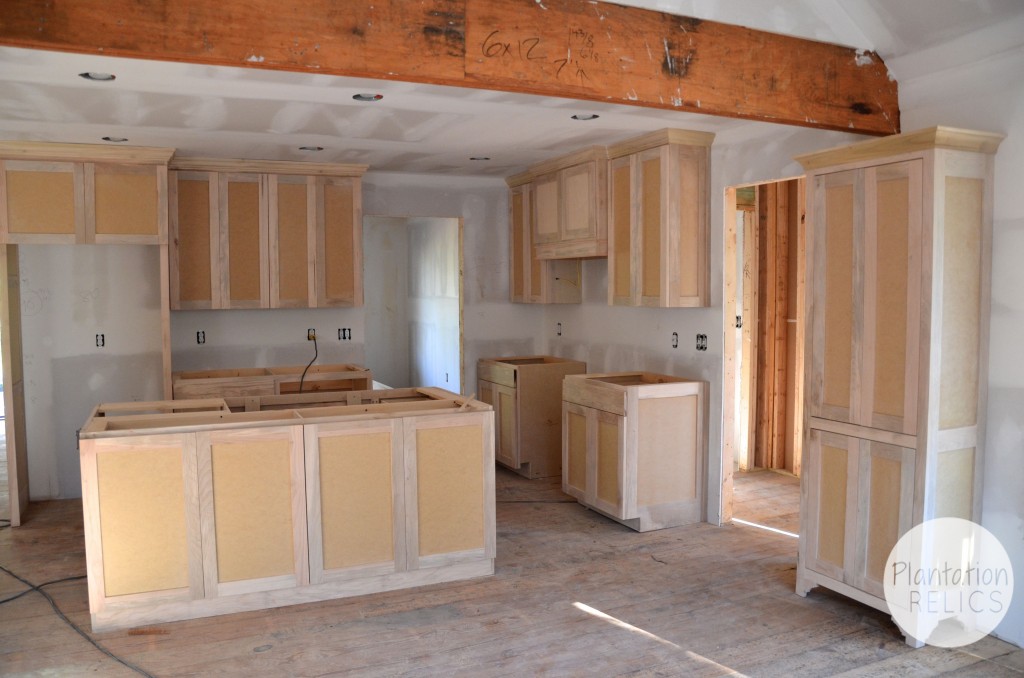
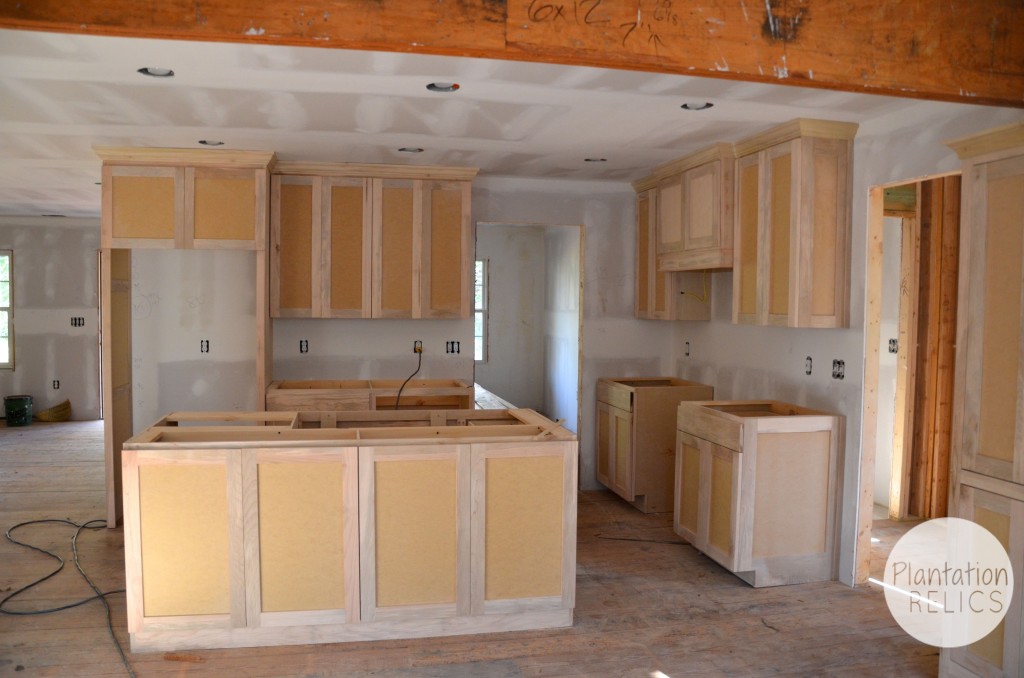
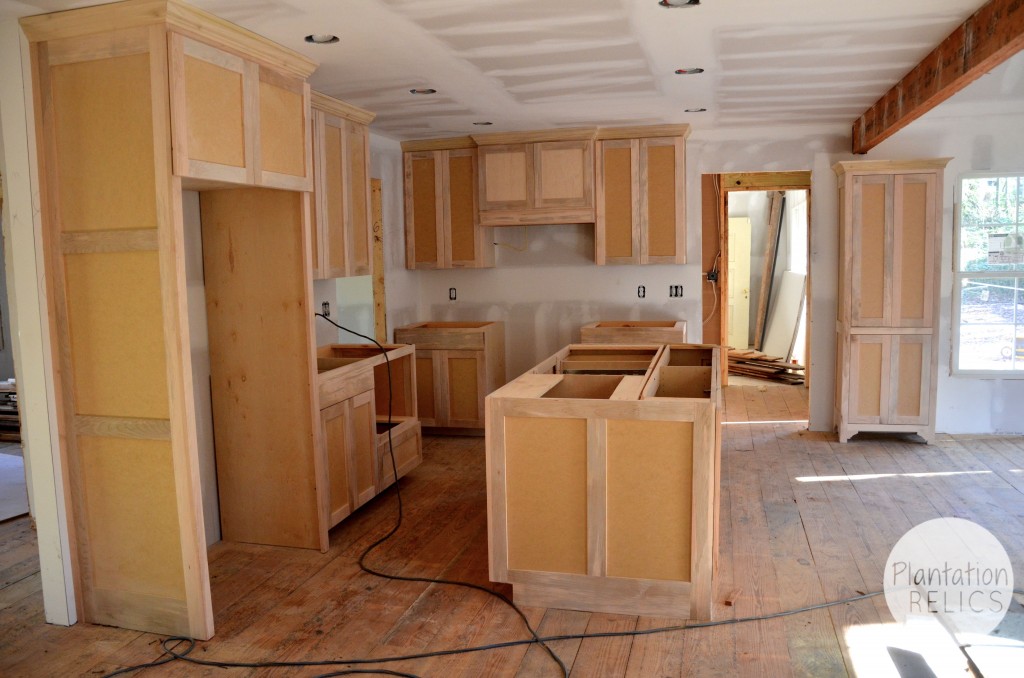
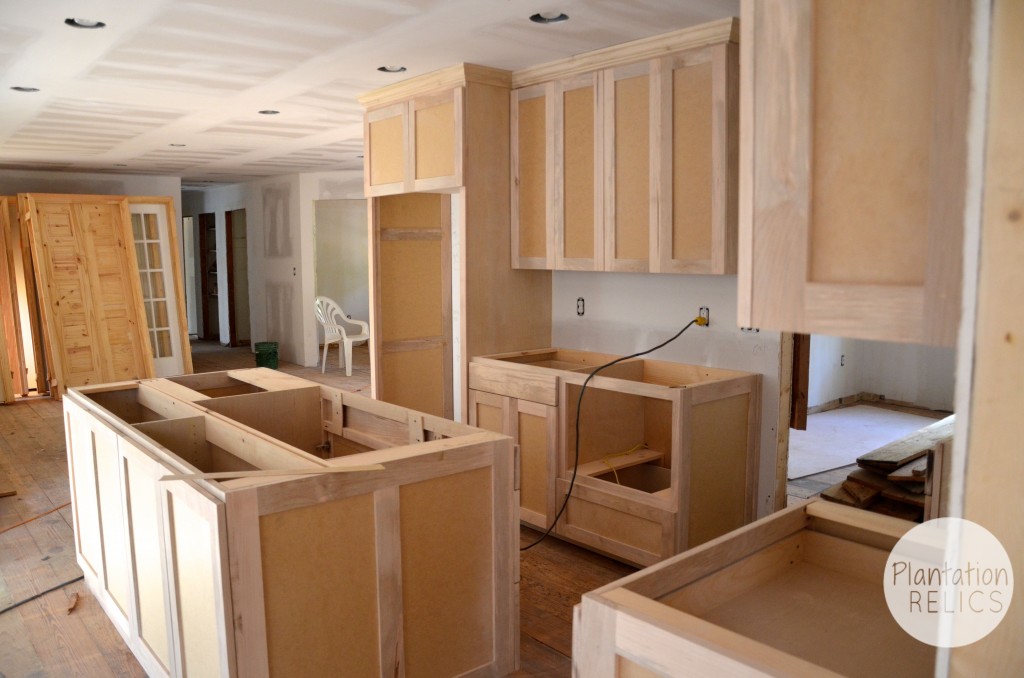
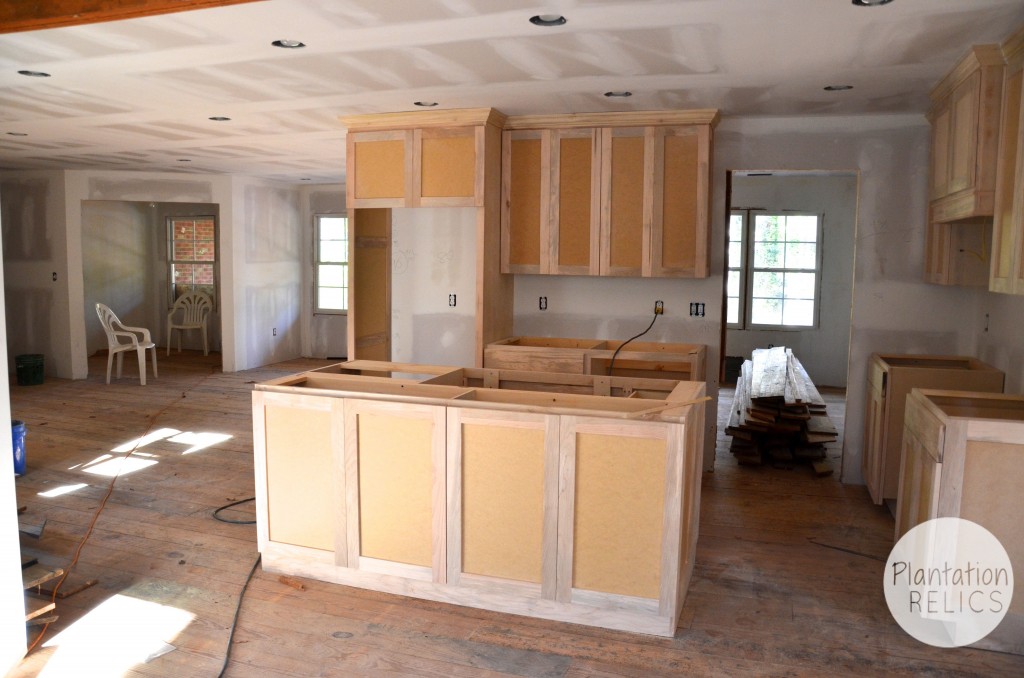

Shaker style cabinets are a great choice. They can look good in a modern or a traditional style house because they have clean lines, but still have character. How did the kitchen remodel turn out?