On to the Interior and a Surprise
The Flip House has already taken on a dramatic transformation on the outside so just wait till you see the inside!! We are reframing the inside walls that are changing throughout the house. So where do I begin to tell you all that is going to change on the inside. Let’s start our tour from the front door. When you walk in, to the left will be a brand new coat closet. Storage is never a bad thing right? And to the right, you will find a SURPRISE–A brand new framed room—-A Home Office, Study or small playroom. This room is small but will function well and will be closed in with 2 glass doors. This will be perfect for the work at home set. Moving on to the left side is the kitchen area that will only have one minor change. We are moving the door going into the dining room to make room for a wall of cabinets and the refrigerator. Then there will be the mudroom off the kitchen. This is the area where you will enter the house from the outside back area. There are 2 bedrooms and one shared bath where the carport was closed in. The flow of the floor plan is awesome! Off the kitchen is the new breakfast area and that will not only add square footage but will add vaulted ceilings and great details to the space. To the right side of the living room down the hall will be the hall bath (where it originally was located). We are using the existing footprint of the hall bath but will reconfigure it to make it work better. Beside the hall bath on the left side of the all will be the new laundry area. We will still have 2 closets on the righthand side of the hall. The first one will be where the new hot water heater will go and the next will be a linen closet. That’s where we will stop with the tour. The master area I will save for the next post. Big, big plans for that area!!! Now on to the pictures.
This is the framed in coat closet to the left of the front door. The window in the left side of this picture is where we knocked out the brick and put the new front door. If you missed that post, find it here.
This is the framed in area for the Office/Study. Obviously these pics where taken before the windows were replace and the old front door was boarded up.
Here’s another view from the kitchen area. New HVAC is being run too. Boy this is going to be a brand new house!!!
This is the kitchen area and the room you can see through to is the dining room. We moved the door from the very far left side to the right side. We will be adding more wall on the left side for cabinets and extend the kitchen area.
Now you can see the added wall on the left side of the kitchen.
I held this pic back on the closing in the carport post because I wanted to show all the framing in one post. See the Closing In the Carport post here. This is the exterior door going into the house and the mudroom area. You will have one bedroom entrance on the immediate right and one straight ahead after entering the door. The kitchen is to the left.
Here is the mudroom area off the kitchen. I spy 2 cuties that have been great helpers on the project!
This is hard to see but to the left of this picture is the entrance into 1 bedroom and the middle of this pic is the mudroom corner area. The bathroom will be located in the back right corner of the carport.
The breakfast area has vaulted ceilings and tons of natural light coming through the windows! This room is awesome!!!!
Here is the hall bath getting reframed. The hall bath will have a great vanity area, private toilet area, 2 linen closets and walk in glassed shower.
This is the view from the living room looking into the new framed in hall bath. Lots going on in the inside and more surprises to come. Can’t wait to show you the what plans I have for the Master Bedroom/Bathroom area.
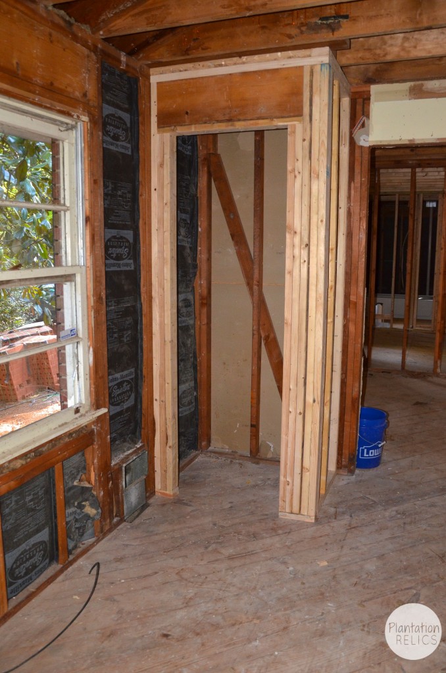
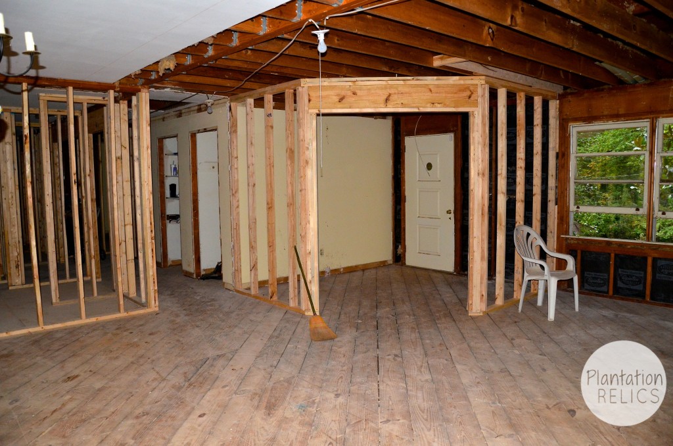
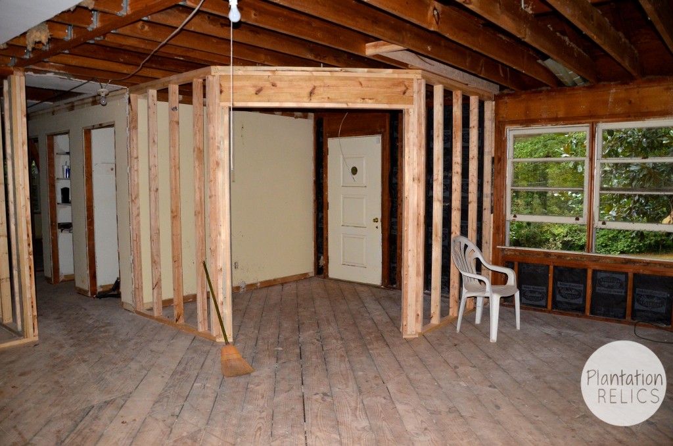
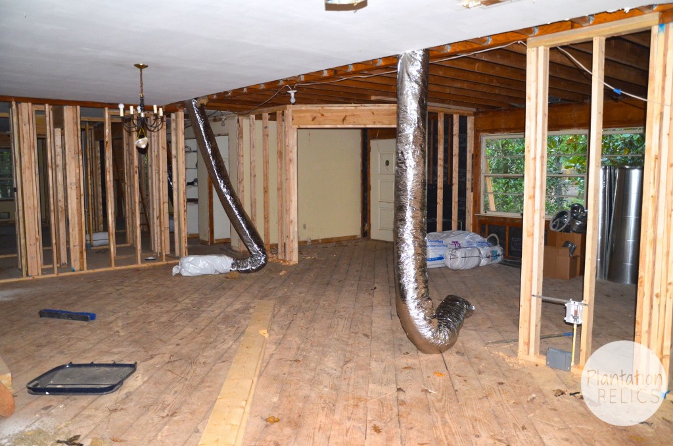
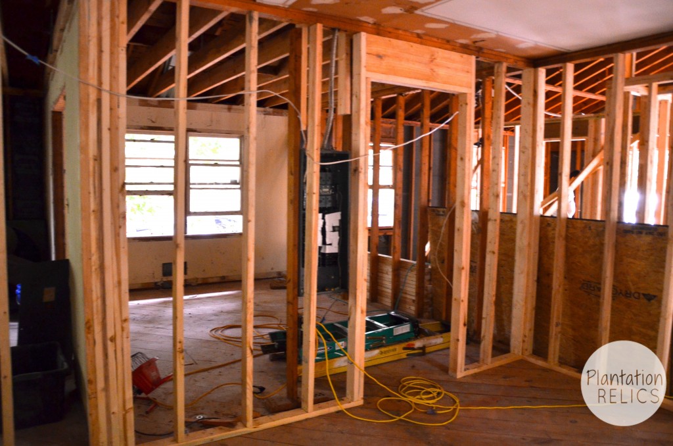
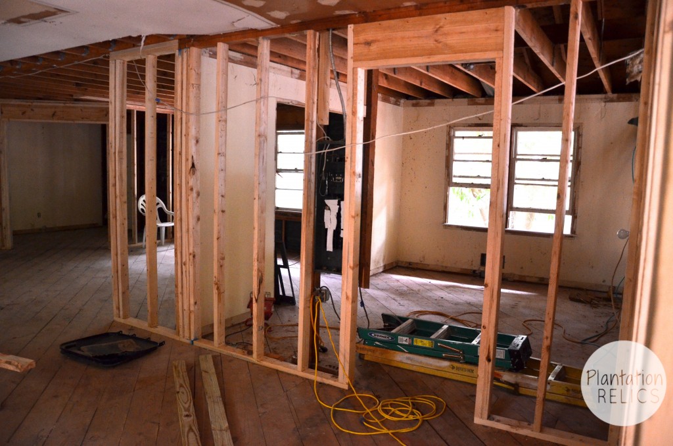
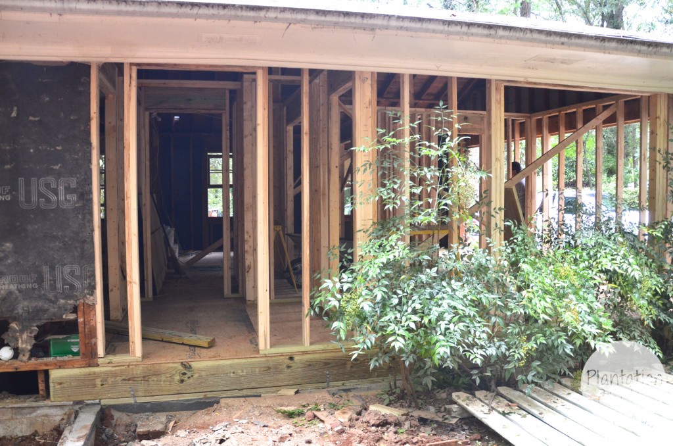
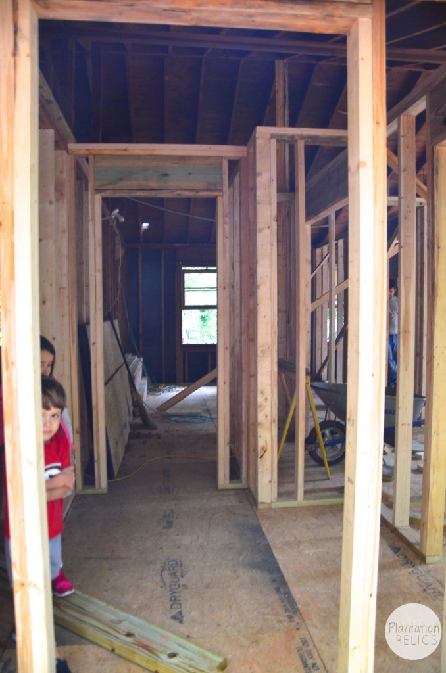
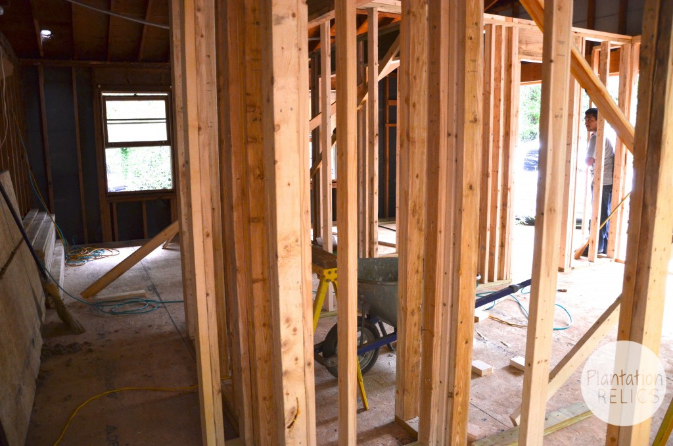
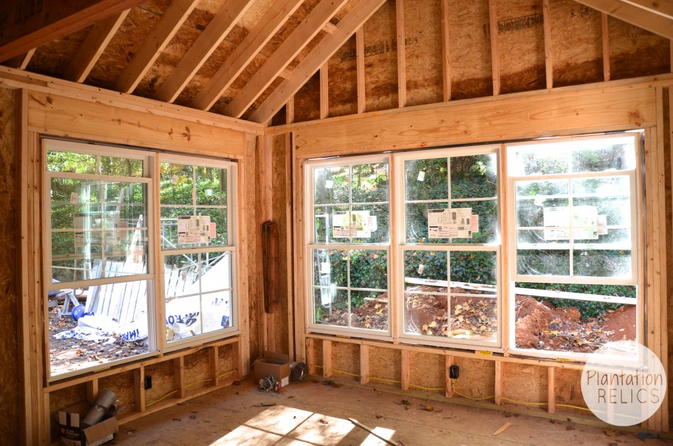
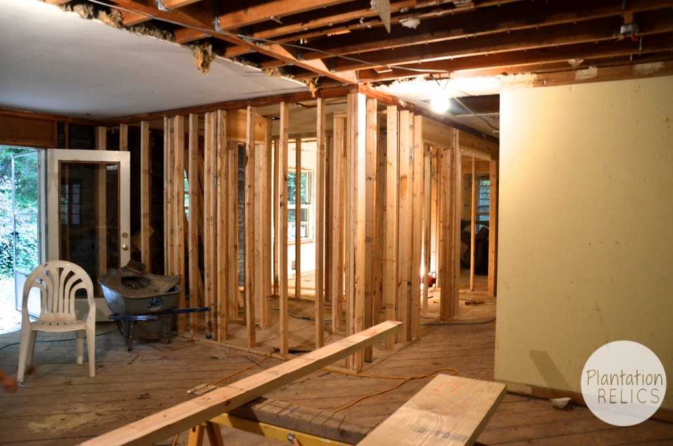
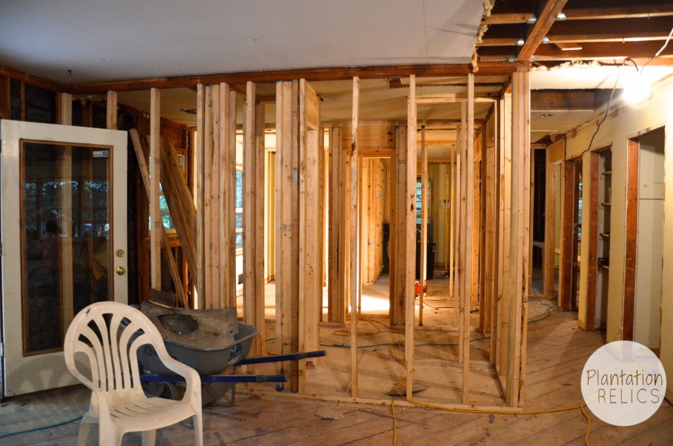

Wow! How exciting! Can’t wait to see it as it progresses. I’m sure it will be beautiful when its done!
Thanks Erin! It’s been a fun ride!! The blog is a little behind the actual progress so I can safely say it is turning out great! 🙂
Can’t wait to see the finished results!
I love watching houses go up from the beams to drywall etc. I can’t wait to see your next pictures. What an exciting adventure.
Thank you! Stop back by. The next post will have the master and floor plan reveal!
WOW! I bet this is super exciting!! Cannot wait to see the end result!
Thanks Jenna! It is super fun!! I think you will be amazed! Stay tuned and thanks for stopping by!