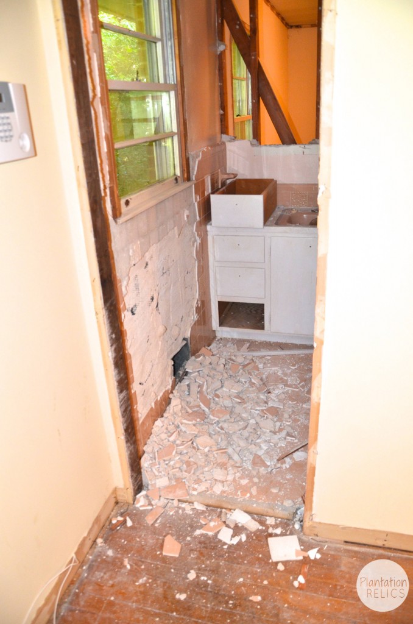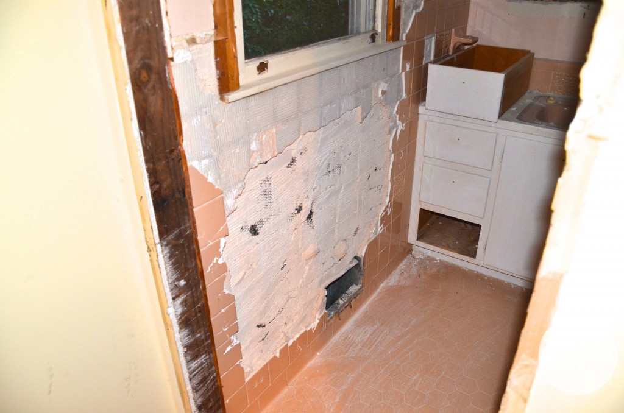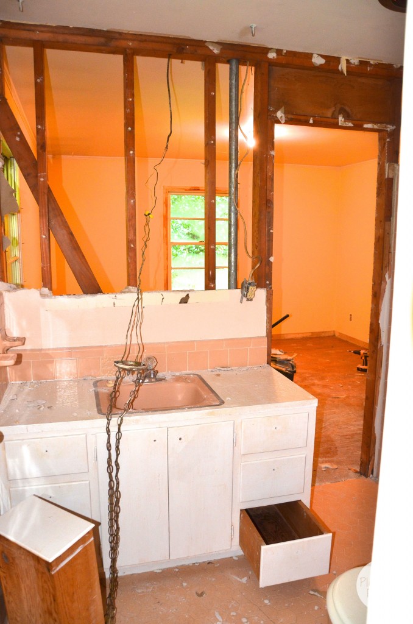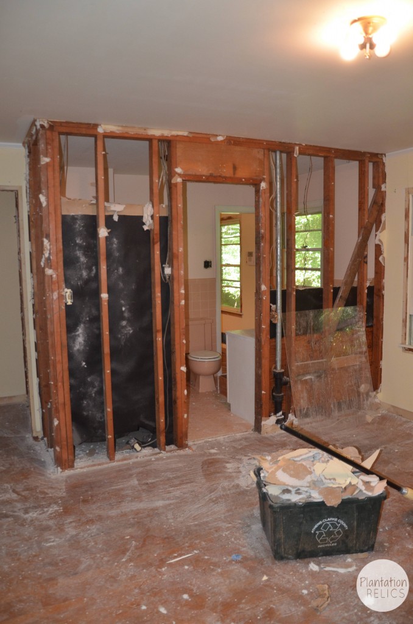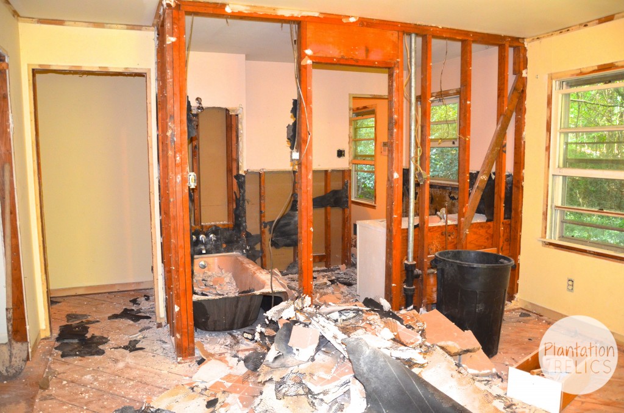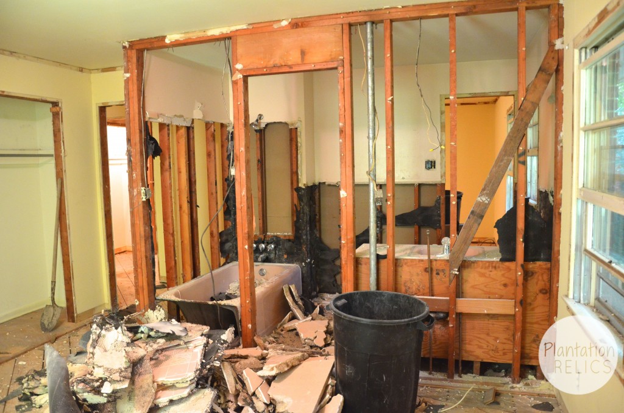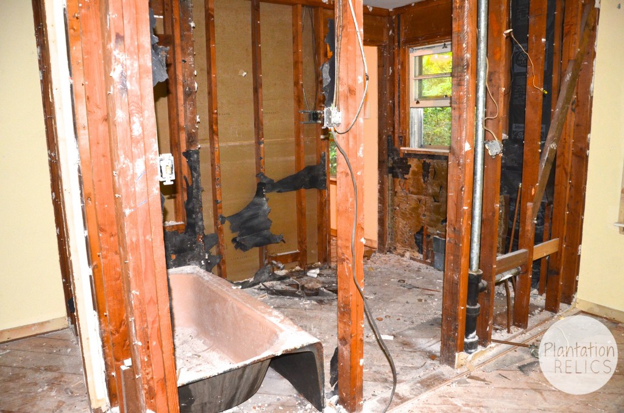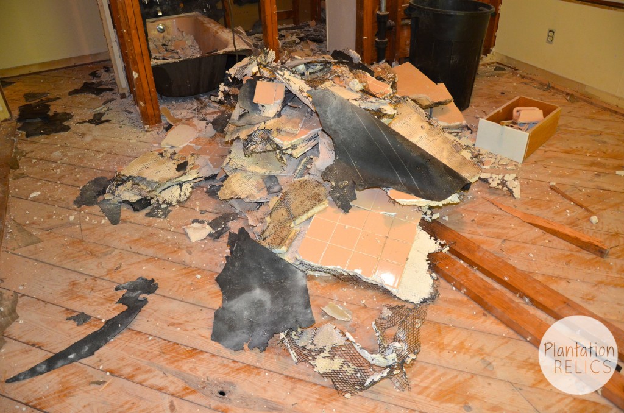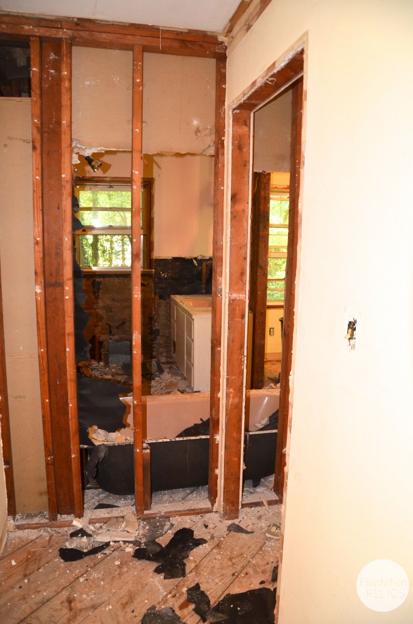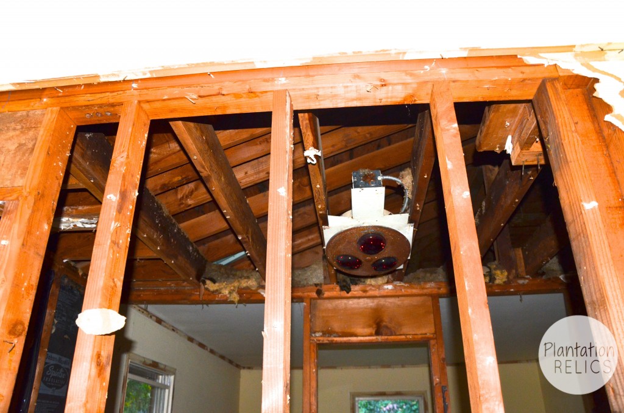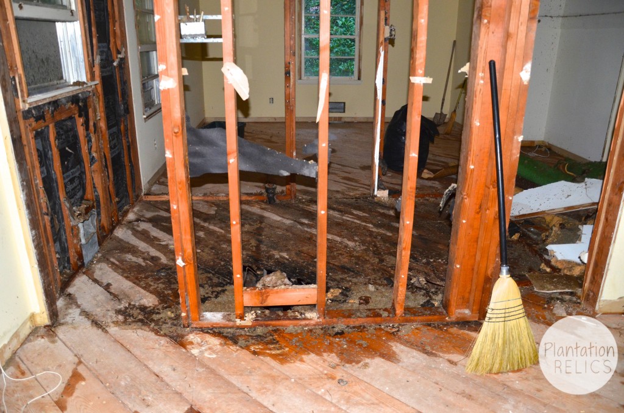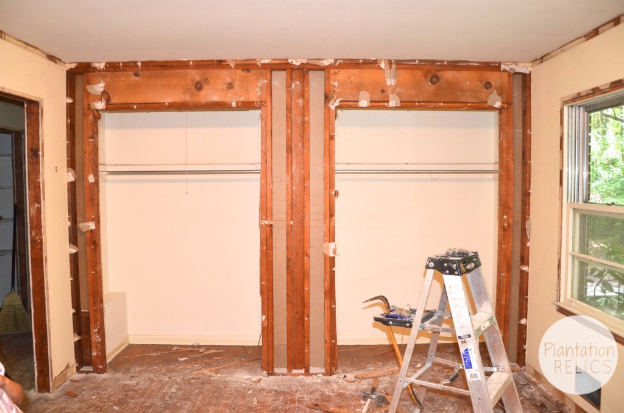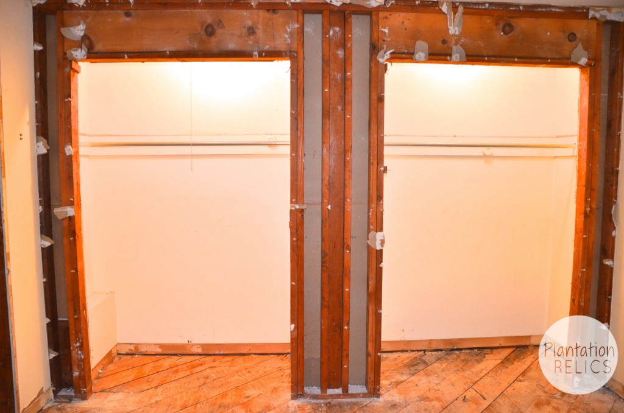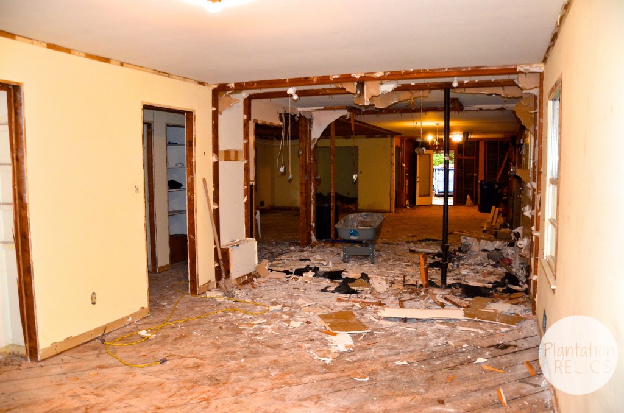Away With the Bath.. and Closet and Floors
If you are just catching up with my latest project, I am designing a flip house and we are now on to the demolition. So far we have completely taken out the hall bath and now we are on to the master/shared bath. If you can remember, the Master bedroom actually shared a bath with another bedroom. Well we are going to remove that bath so it no longer shares. We are also removing the closets in the Master that back up to the Hall Bath. I do have a method for my madness I promise. I know what you are probably thinking. You are probably wondering why I am taking out a bathroom and closets. Well I will reveal the bigger plan soon (how’s that for a hook to keep you coming back). Right now we are focusing on the complete demo of the bath and Master area. So pink tile be gone once again. I am ready to have all the pink tile gone from this house (no offense to any pink tile lovers out there but it doesn’t fit into my design plan). So without further ado here are the demo photos of the Master area.
This tile didn’t want to come out without a fight. It was stuck in the there and took some major hammering to get it out.
This was after a lot of effort and notice we didn’t get far that day but continued on the next day.
So we moved on to the back wall of the vanity area and took that out. Yes the swag light is now down. I did save it though as I did many things from this house.
Now the entire back wall of the vanity and tub area is gone. You can still see the tile peeking through can’t you? It is stubborn but we will get it.
We were able to take a hammer and get the tile out and all 4 walls in the bathroom. We really needed to see if there was any damage underneath the floor or wall like the other bathroom. Everything had to be taken out.
Here is a view from the back corner of the 2nd bedroom on the right end of the hall.
All the tile, vanity and toilet are now gone. The tub was a mule and took some effort to get out.
Oh yes the big pile of tile. Thank goodness it started coming out in bigger sheets when we got to the inside walls.
Here is the view from the hallway during the demo process.
How can you forget the cool heat lamp? Don’t worry it’s not staying but I think it’s cool that they left it up there for a while so I could snap a picture.
Tada! The bathroom is completely gone and we didn’t find any holes or rot in the subfloor. Woohoo no floor repairs. This is the view from the Master bedroom.
These are the 2 closets in the Master Bedroom. Well I don’t think these will do and so they must go.
Here is another view of the closets. Can you guess what plans I have for this entire area?
The closets were completely removed and now you can see straight through the entire house. I just thought this was so amazing with the hall bath gone.
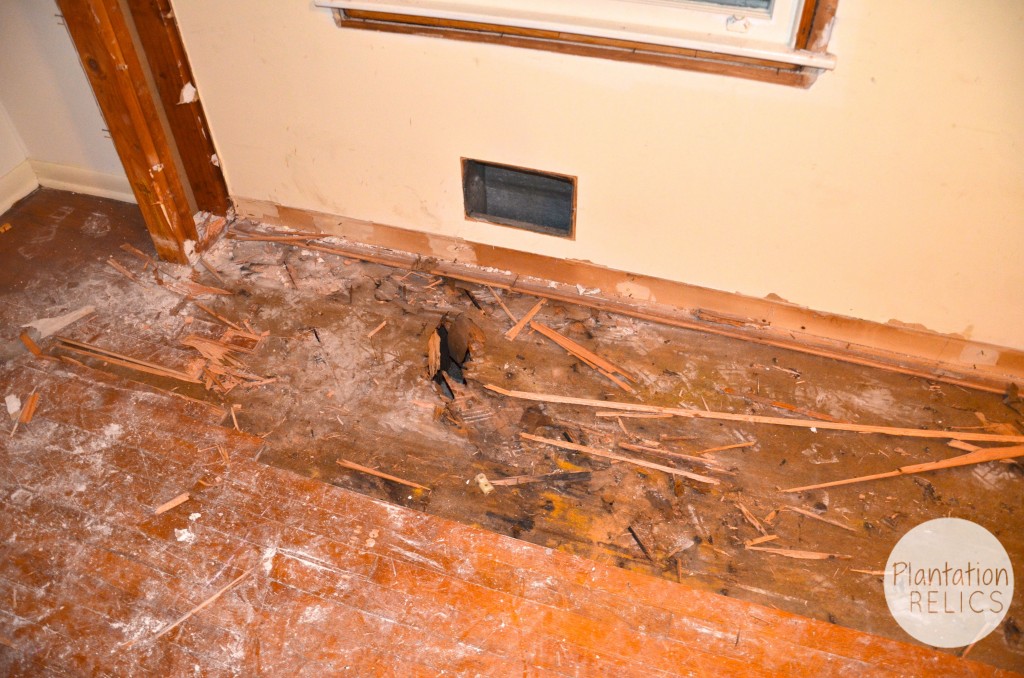
Have you noticed anything missing in some of the demo pictures? Yes, we took up the hardwood floors in ALL the areas. We noticed some buckling in the home inspection and thought it was due to the house being left vacant and windows left open over the years. We wanted to save them but there was buckling in several areas in the master, living room and hall. We also knew we were going to have to add flooring to the Family Room because we took up the asbestos tile. There was just too much damage to the existing floor so we had to rip them up. It is probably a good thing we did. This is one hole in the subfloor that we found in the Master by the window. The guy ripping out the floors almost fell through the hole. Crazy!! It does feel good that we will be taking care of all repairs to the flooring before installing the new hardwoods. I salvaged the hardwoods and plan on making some neat picture frames and crafty things from them. I was not about to let them throw those floors away!
So, what do you think about the progress? Make sure you continue to come back to see what we are up to next! Hint: It’s outside!
