Are you ready to see what the kitchen of the Brick Cottage looks like??? First I need to explain my little hiatus! I have a great excuse! We bought another house and started work on it before finishing this one. I also did a little design work for a friend that has her house on the market. Think Design to Sell. More on those 2 projects later. Unfortunately the blog is what got put on the back burner. I am now back to finishing the AFTERs of the Brick Cottage and the kitchen is up next. Sorry to keep you in suspense. It truly is a fabulous renovation so I won’t keep you waiting anymore.
You have seen the living and dining room and now we move into the kitchen and show you what happened in there. The new kitchen is part of the addition that was done on the back of the house. The old kitchen is basically the area to the left of where the dining room is now. It was tiny and not very functional. Do you remember what it looked like? Here are a few pics to refresh your memory.
It was quite the interesting set up and those stairs. I was just at a loss for words when I first saw the stairs. Thank goodness we wiped that area clean and started over with the kitchen in the addition. It takes up the back right area of the addition. Are you ready to see what it looks like now??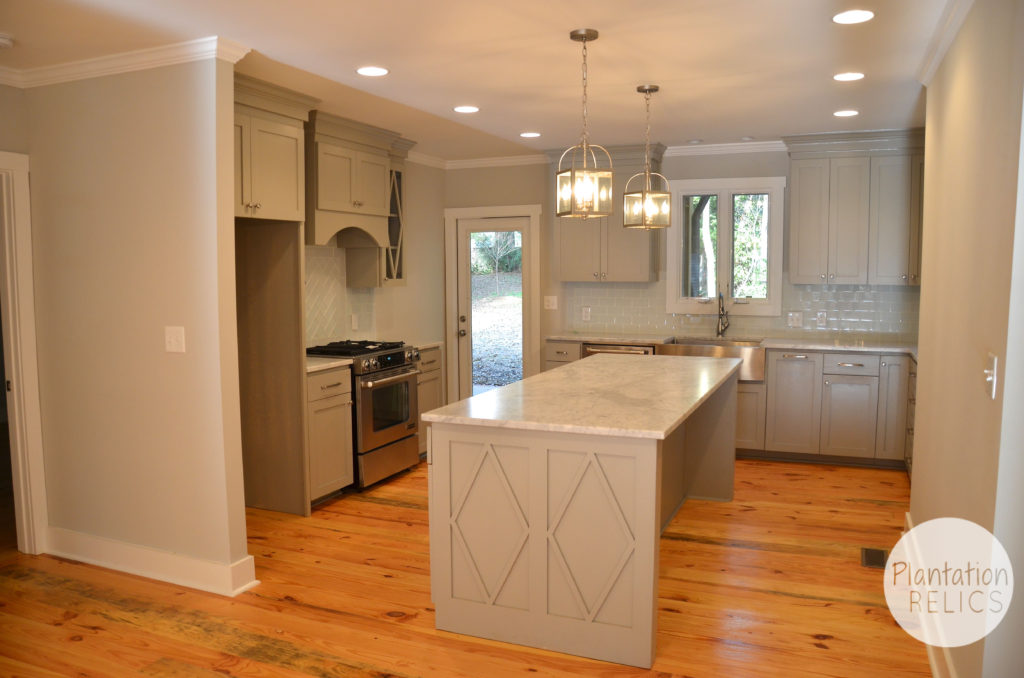 Nice and open with lots of great features! I love the large island and the diamond details! Let’s look a little closer at some of the unique aspects.
Nice and open with lots of great features! I love the large island and the diamond details! Let’s look a little closer at some of the unique aspects.
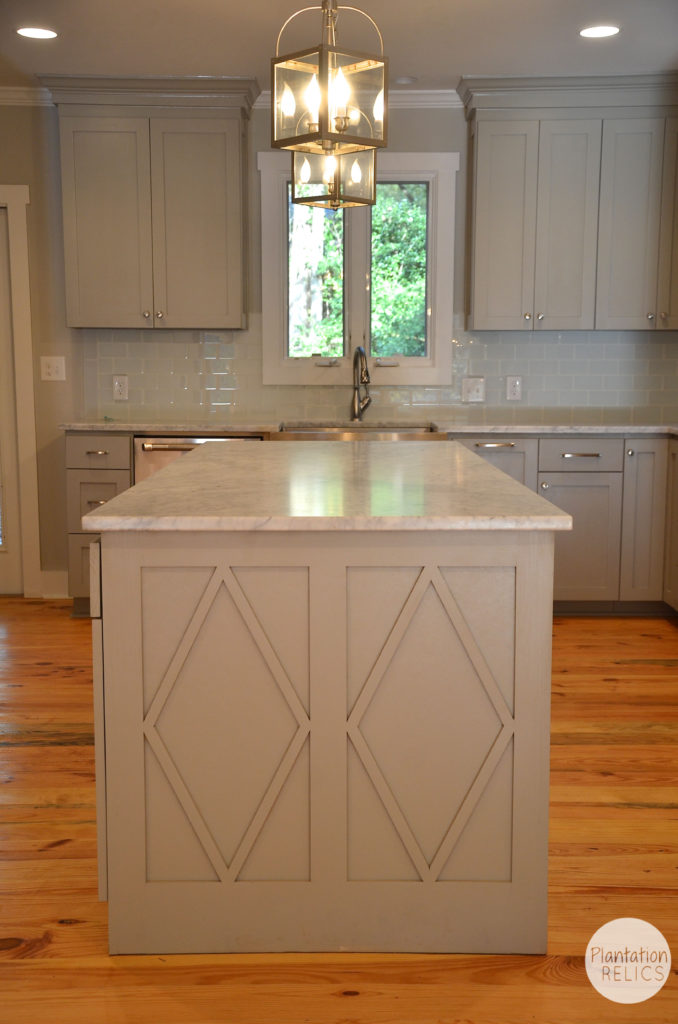 Both sides of the island have these beautiful diamond details. Honed Carrara Marble tops the island and 2 lanterns hang down to finish it out. The cabinets are painted Dorian Gray SW7017 by Sherwin Williams.
Both sides of the island have these beautiful diamond details. Honed Carrara Marble tops the island and 2 lanterns hang down to finish it out. The cabinets are painted Dorian Gray SW7017 by Sherwin Williams.
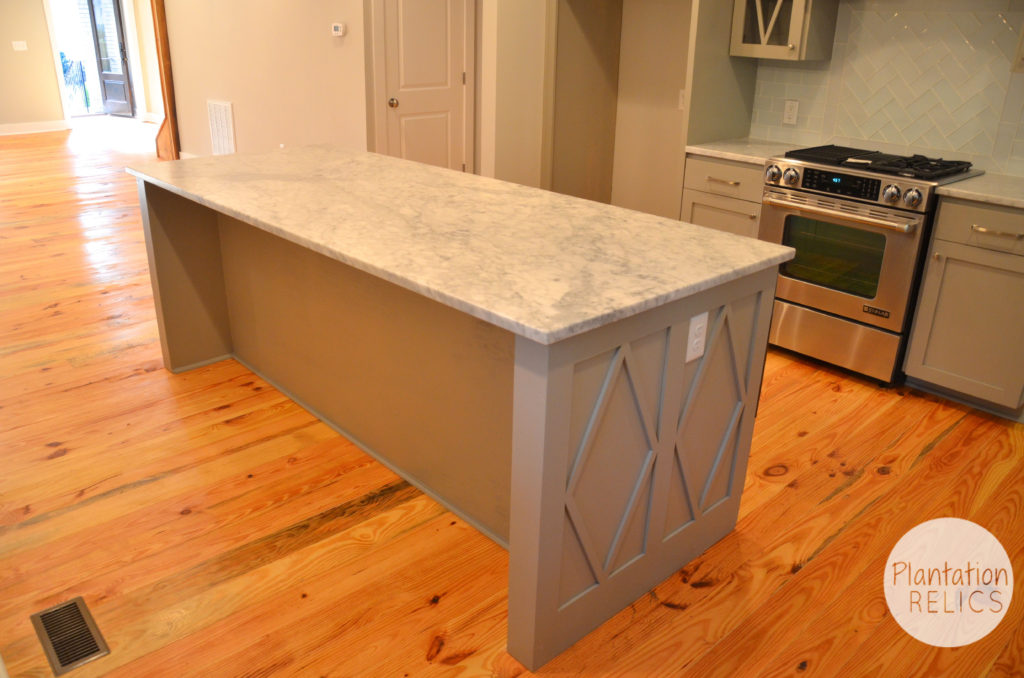 Here is the other side of the island with the diamonds and room for bar stools!
Here is the other side of the island with the diamonds and room for bar stools!
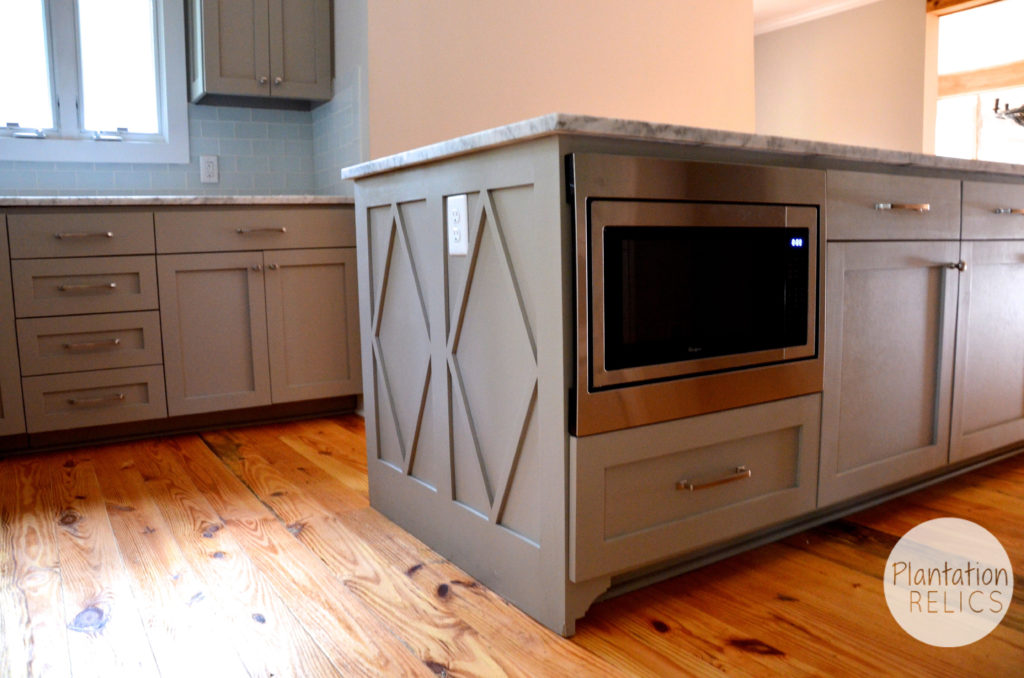 The island also houses the built in Microwave.
The island also houses the built in Microwave.
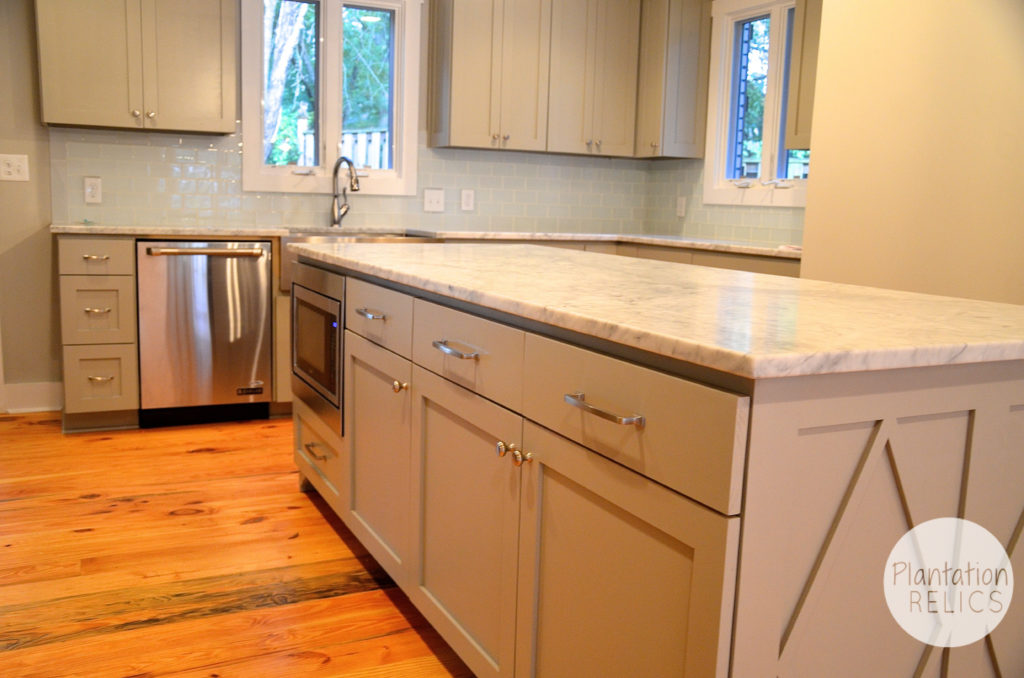 The other end view towards the back of the house.
The other end view towards the back of the house.
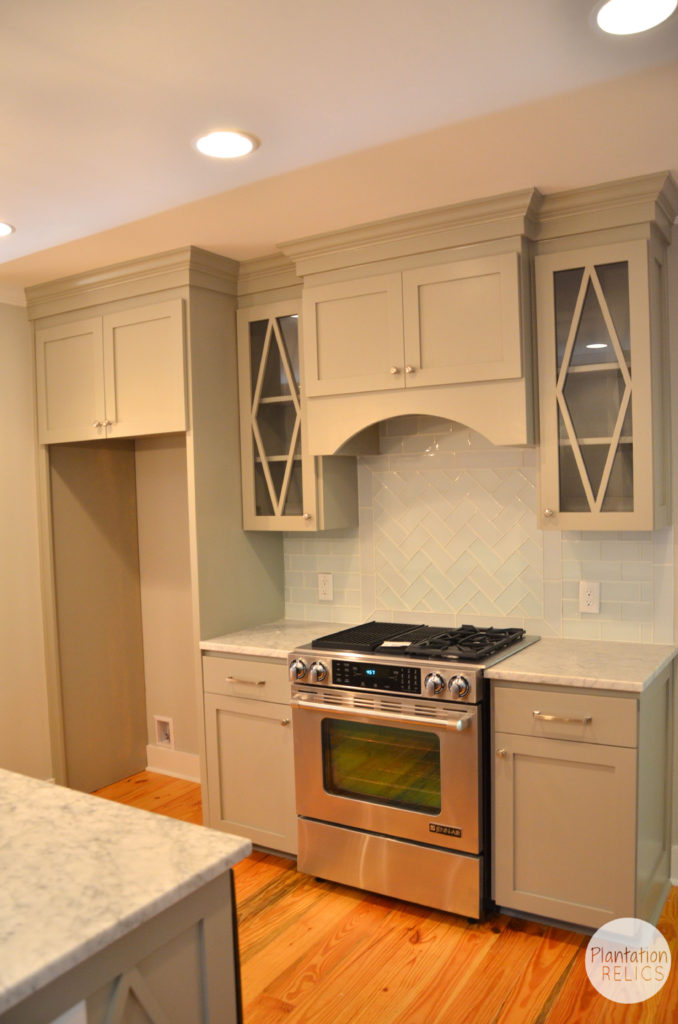 The diamond details are carried out in the glass cabinets that flank either side of the range hood. A Jenn-Air gas range completes this side of the kitchen.
The diamond details are carried out in the glass cabinets that flank either side of the range hood. A Jenn-Air gas range completes this side of the kitchen.
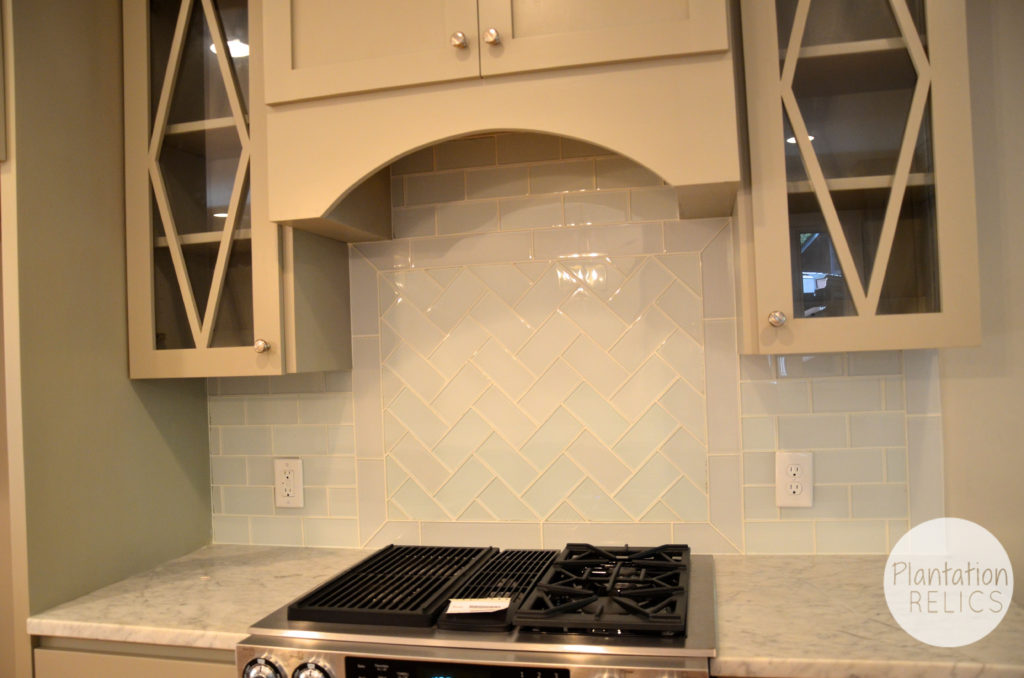 A white glass backsplash is a statement throughout the kitchen and has a herringbone pattern behind the range.
A white glass backsplash is a statement throughout the kitchen and has a herringbone pattern behind the range.
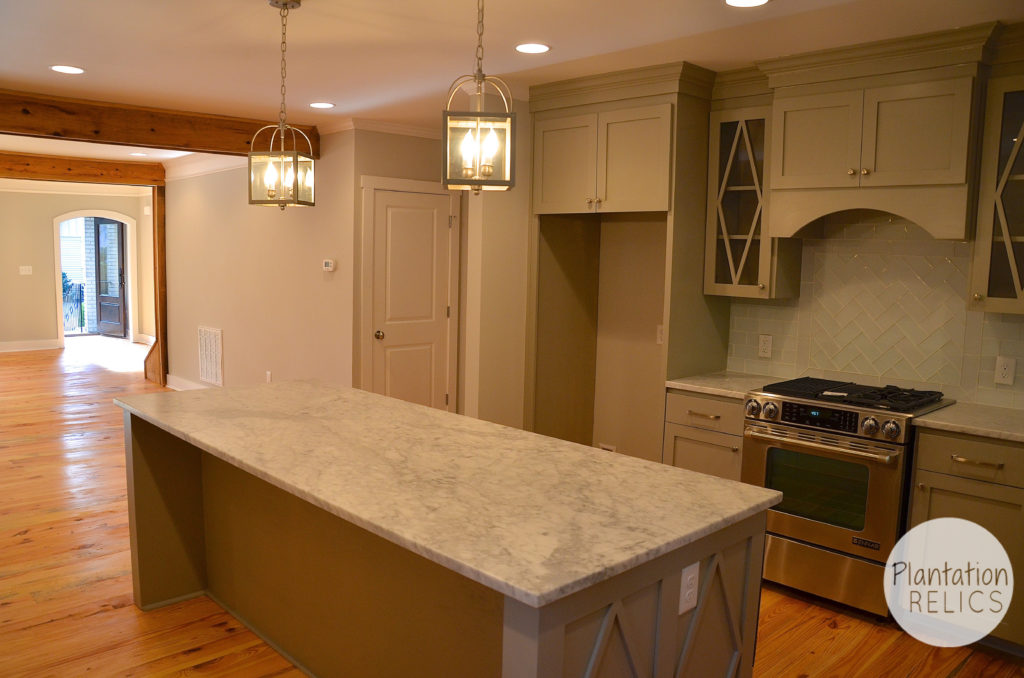 Here is an overview from the back corner of the kitchen looking towards the front of the house.
Here is an overview from the back corner of the kitchen looking towards the front of the house.
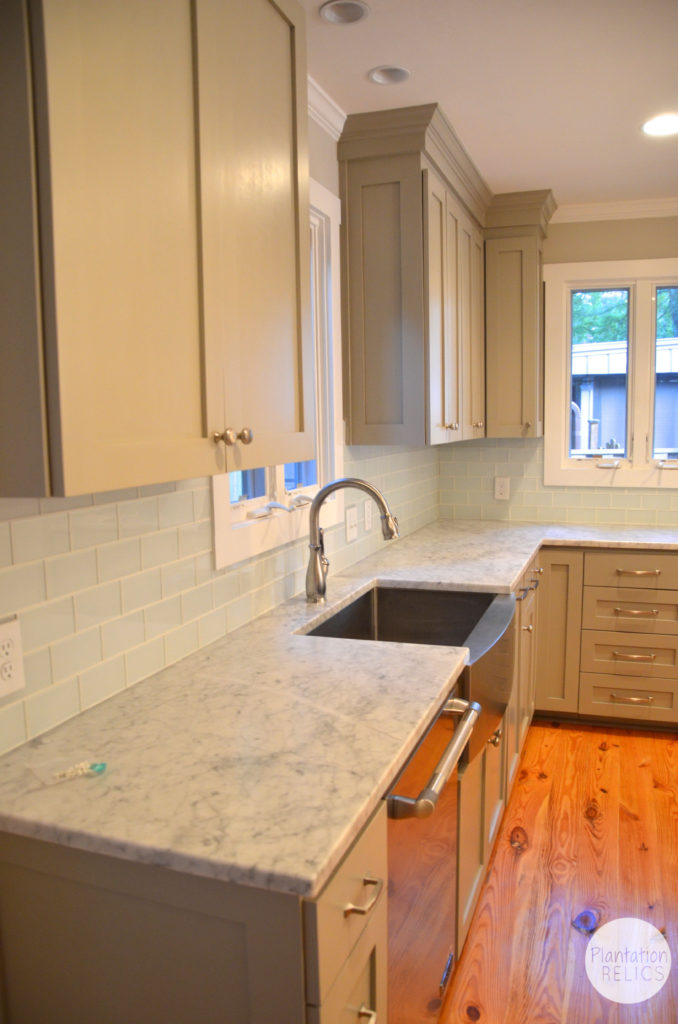 The sink area features a stainless steel apron sink and stainless steel Jenn-Air Dishwasher. Honed Carrara Marble tops the cabinets.
The sink area features a stainless steel apron sink and stainless steel Jenn-Air Dishwasher. Honed Carrara Marble tops the cabinets.
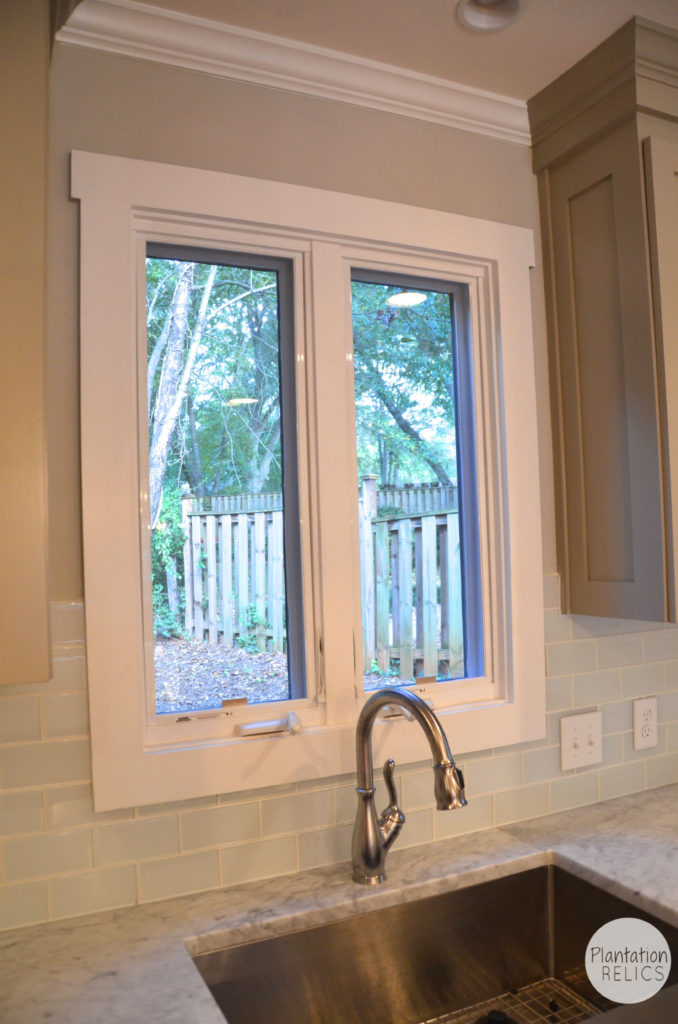 A set of casement windows sit neatly above the sink and will be perfect to crank open during the spring and overlook the backyard.
A set of casement windows sit neatly above the sink and will be perfect to crank open during the spring and overlook the backyard.
Plenty of cabinets tuck around the outside corner and another casement window sits above the cabinets. Gotta love casement windows!
Up close view of the Honed Carrara Marble. Love the crisp look of marble.
Hope you like it! I am thrilled with how it turned out!
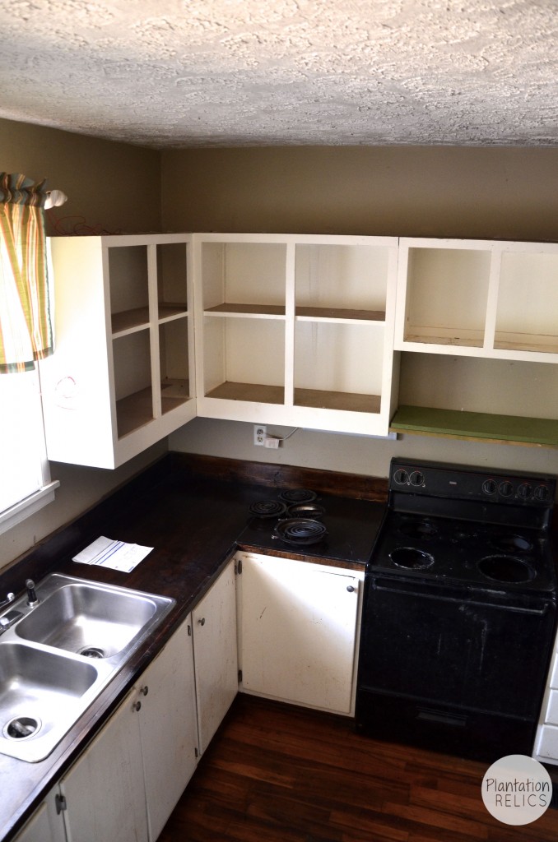
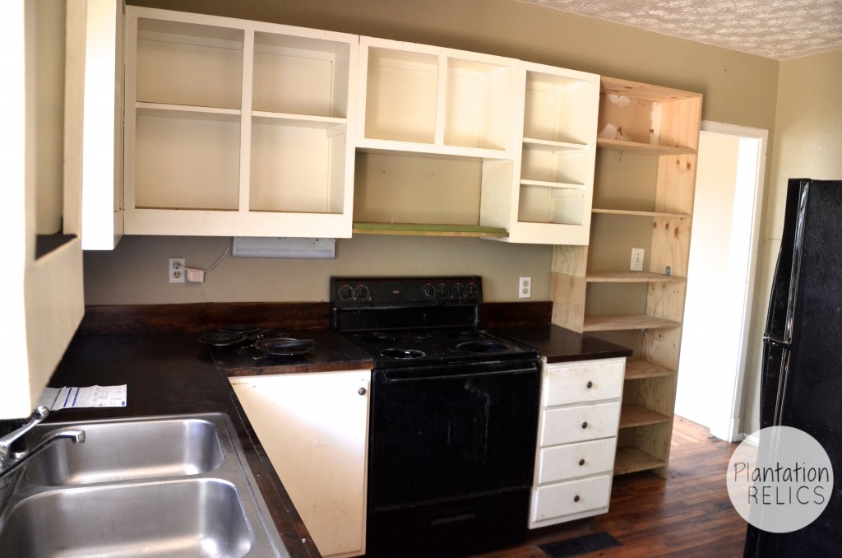
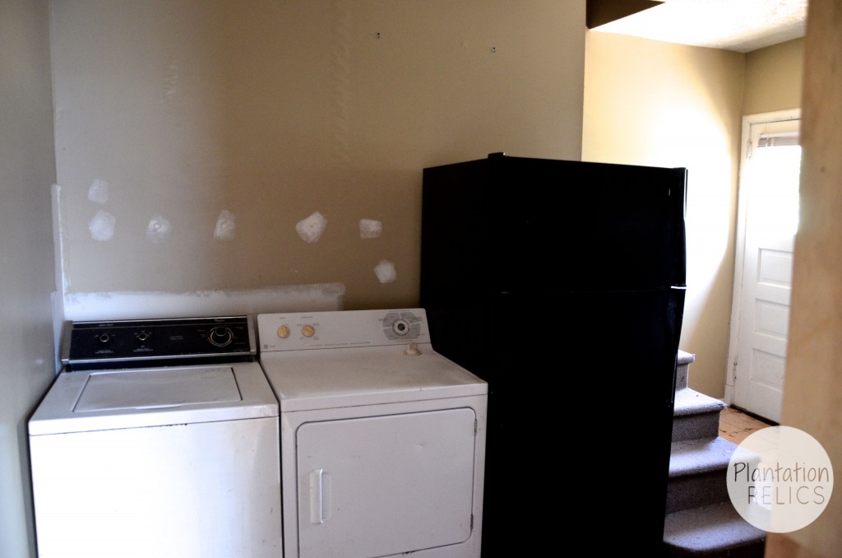
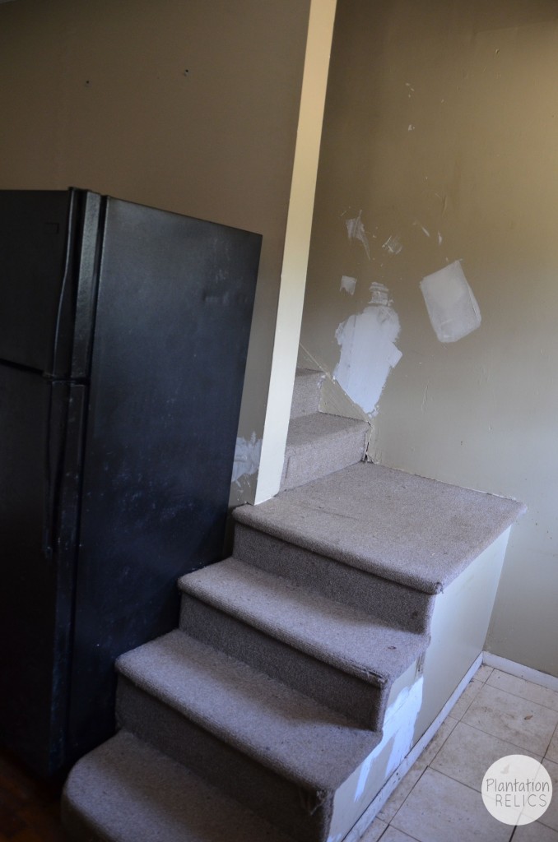
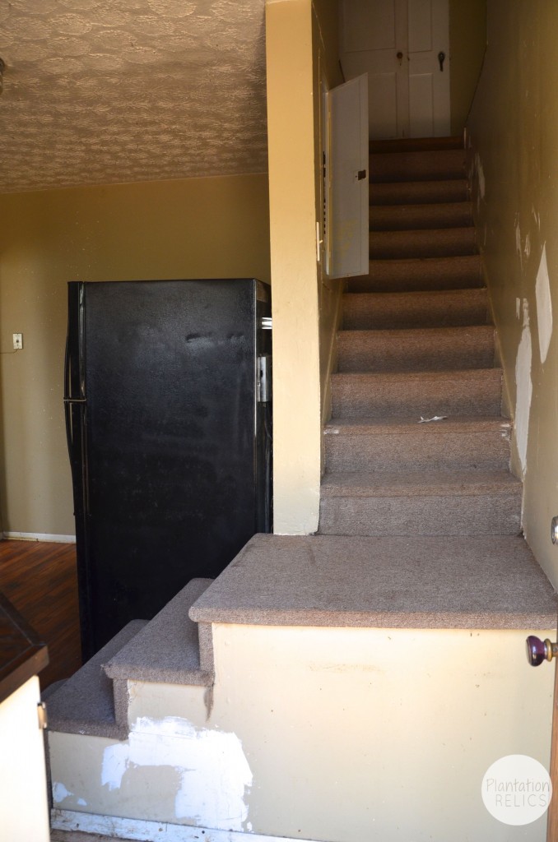
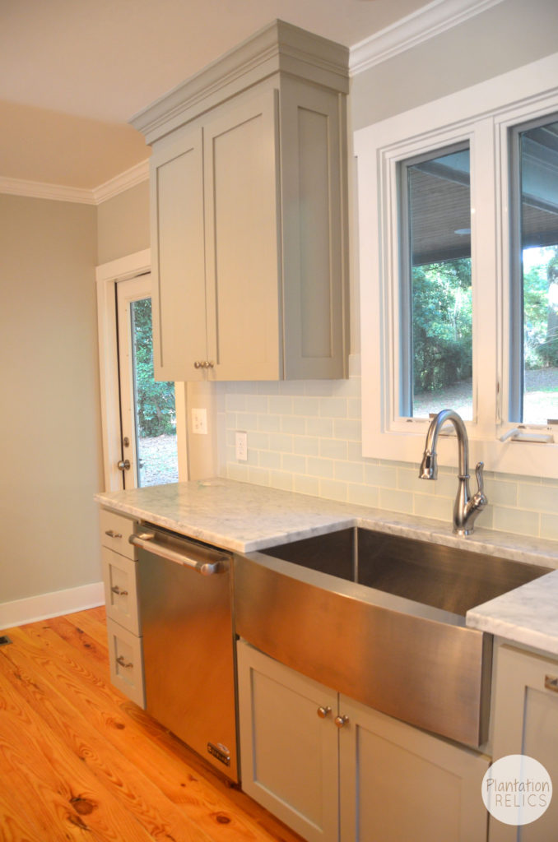
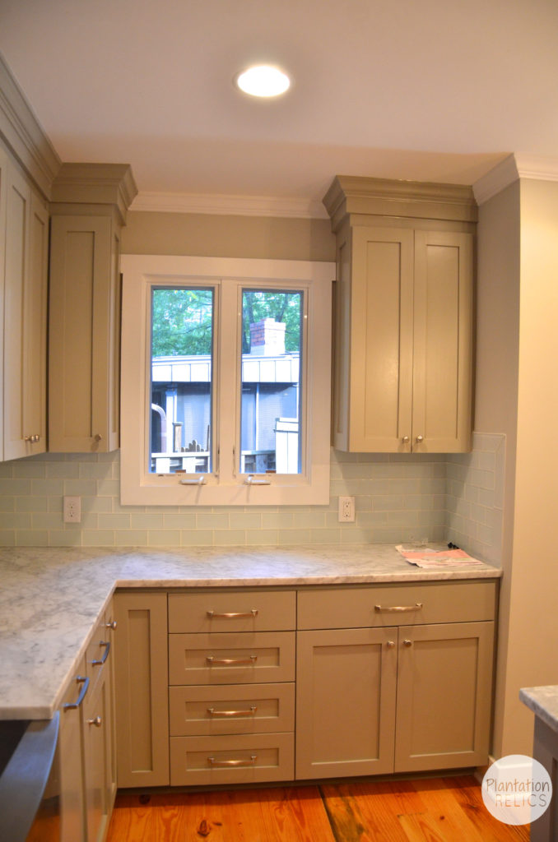
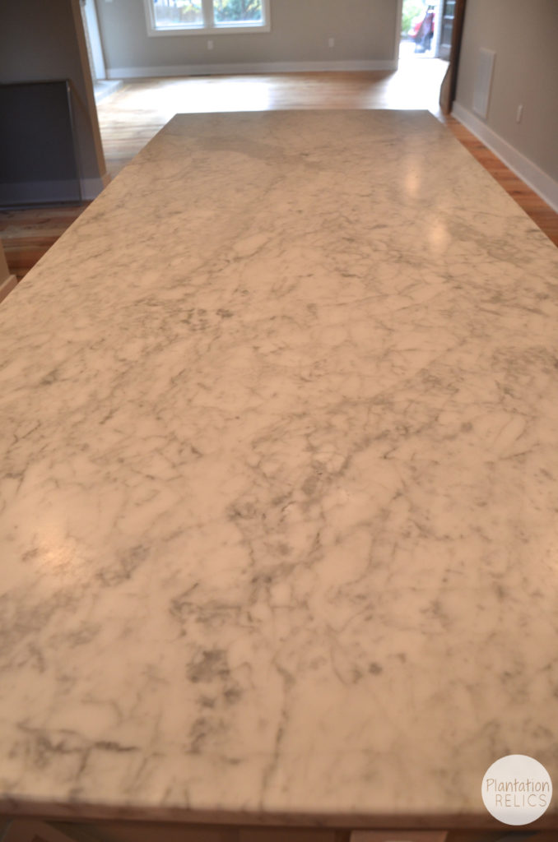

WOW! What a difference! That looks amazing….Great Job!!!
Thank you Kery! It was quite the transformation for sure!
I saw your post on Bloggertunities and just wanted to congratulate you on your kitchen makeover. It looks wonderful! I’m going to share on my Facebook page today, I’m sure my readers will love it, too! Happy New Year!
Thank you so much! I renovate old homes and flip them! This is the latest project that just sold! I’ll head over and check you out too! Thanks again!
love the name of the paint! Everything looks fabulous!
Thank you so much for stopping by! The paint is fabulous on the cabinets.
Wow! It is absolutely gorgeous! Amazing job.
Thank you so much Erin! It turned out to be an awesome kitchen and space. The island size was amazing! It really brought the whole kitchen together!