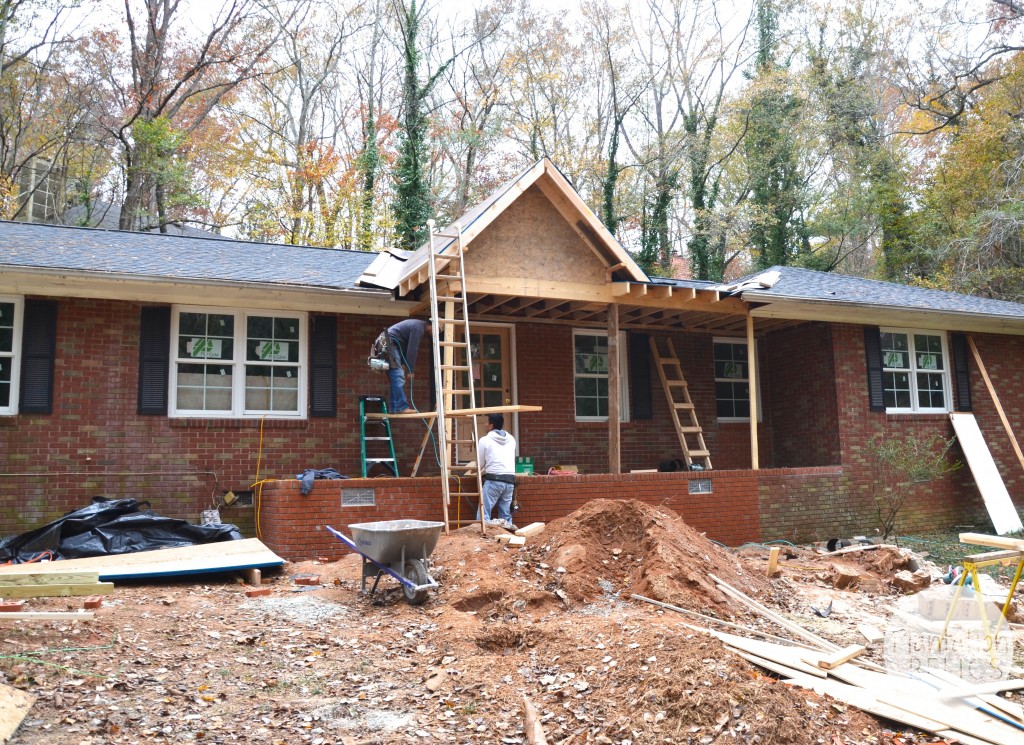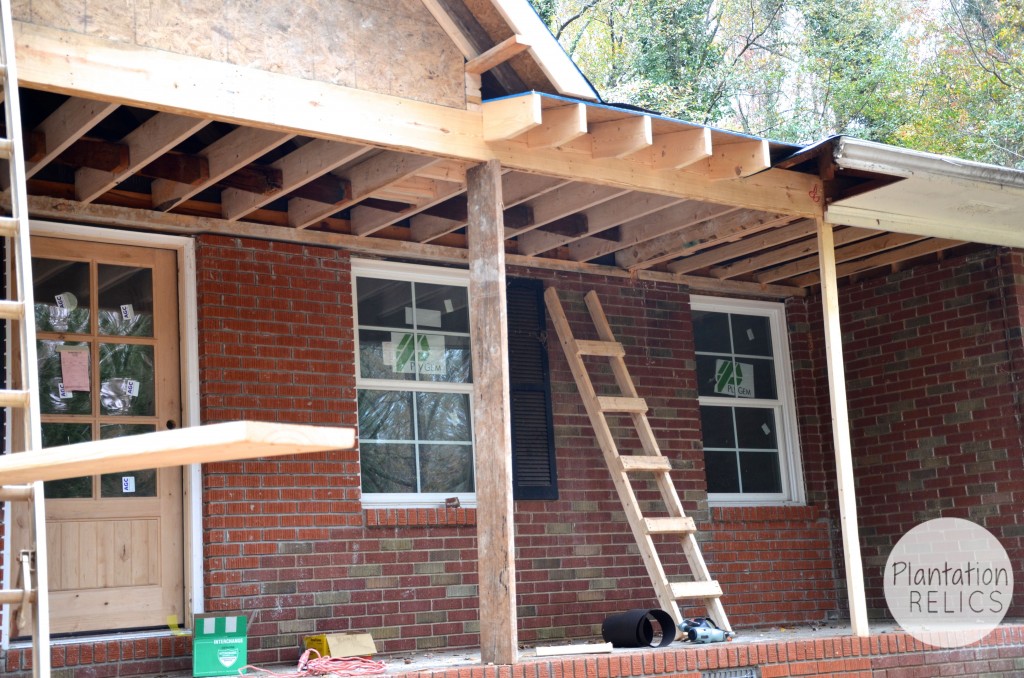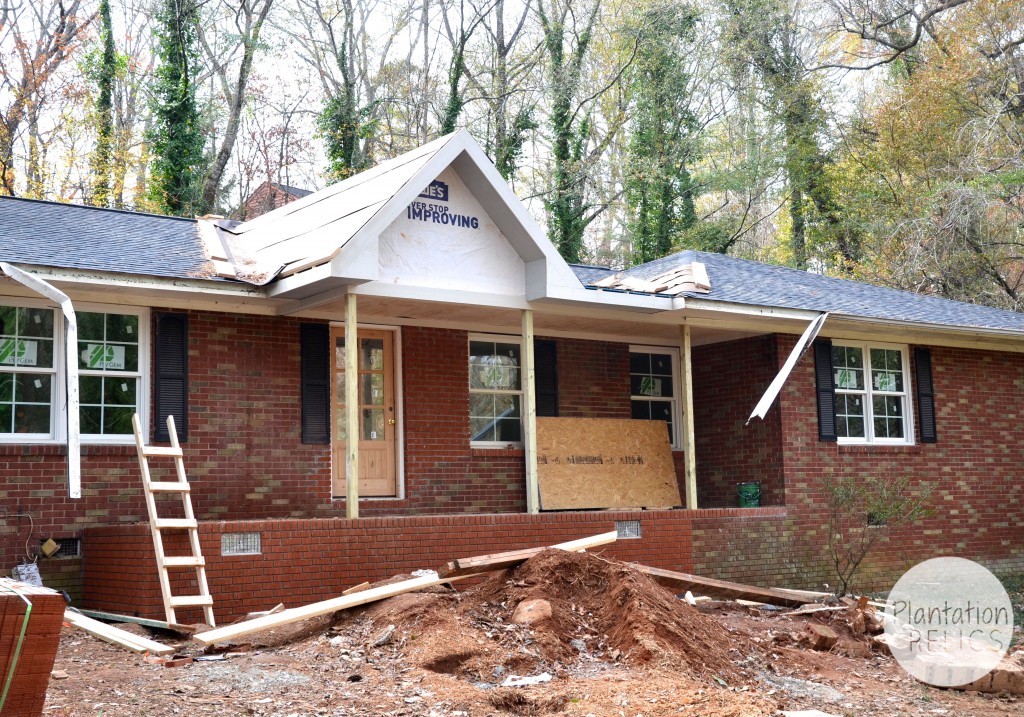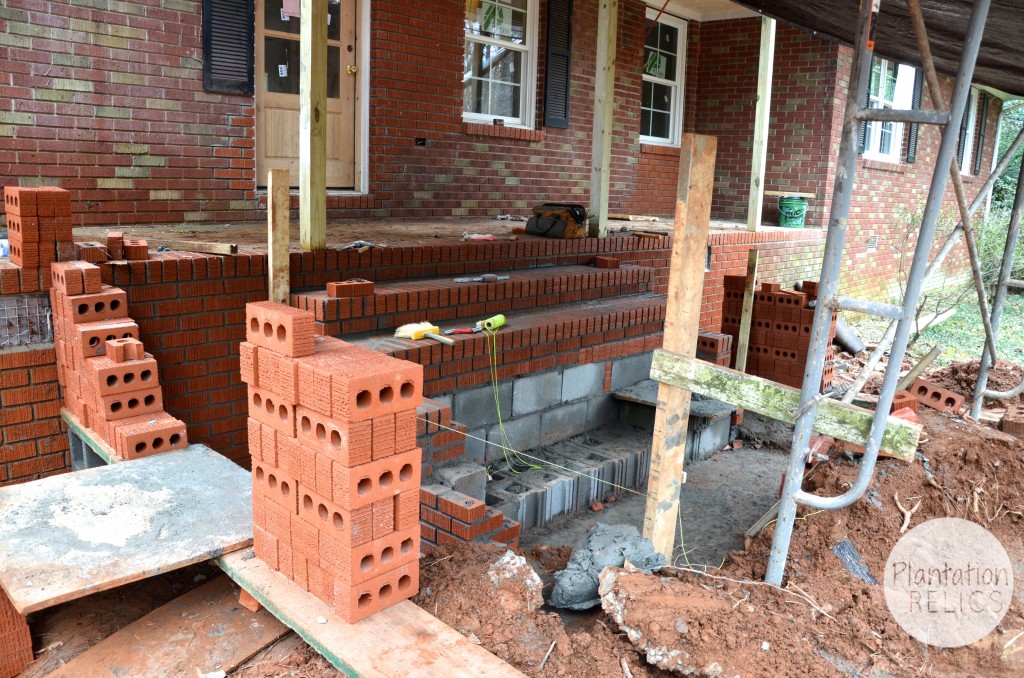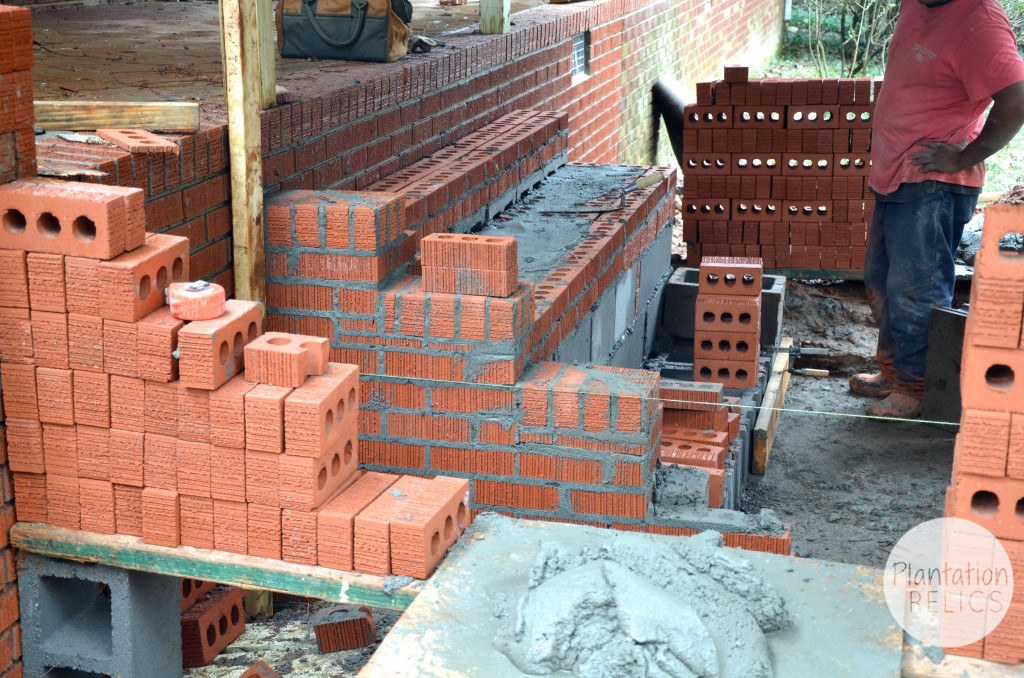Front Porch Design
The Flip House is on the move. The inside is getting put back together and the changes are taking shape. The outside front porch is also coming together. Are you curious about the design of the front of the house? We first moved the front door which extended the front porch out to accomodate the new door. Now we have to put a roof on it. I will go right to the photos so I can explain the design.
The roof is going up over the porch. We are bringing together the rooflines with a shed style roof between the existing roof and the new gable over the front door.
Here is an up close shot of the roof. We will be trimming out the gable and shed area to make the roof be cohesive. We are going to take the shutters off the windows and make new ones to add to the curb appeal.
Now we have trim around the gable and framed it out. What do you think?
The front porch wouldn’t be complete without stairs. I decided that nice wide brick stairs would be very inviting. I’m thinking a little front porch sitting with the neighbors!
Here is a side view of the stairs starting to take form. Can’t wait to be entire porch to be done. This is all we have done for now. When we get farther along, I will update the railing and column design. I love that the outside is taking shape! Can’t wait to update you next on what is going on inside! Lots, lots, lots!!
Thanks again for following along!
