The Inside Part 4
The Bedrooms, Hall and Shared Bath Before
This is the 4th and final Before post of the Flip house. This post will show you all of the bedrooms, hall and 2nd bathroom. The renovation will be extensive as you can already see. The bedroom areas were not in bad shape but the shared bath was equally as beautiful as the Hall Bath. Oh yes more pink tile!! The house has 3 bedrooms all down the hall to the right after entering the front door. I have huge plans for this area and can’t wait to show you what’s in store. I think it will be pretty awesome if I do say so myself.
Now on to the pictures because I know that’s what y’all want to see. I am a terrible writer so the more pictures I can show you the better. Haha! I have never and will never claim that I can write but I can show you lots photos.
Hallway to the right after you enter the front door. This is the hallway with all the bedrooms. The pink hall bath is the first door to the left followed by the master bedroom at the end of the hall to the left. There’s a coat closet, linen closet and 2 bedrooms on the right.
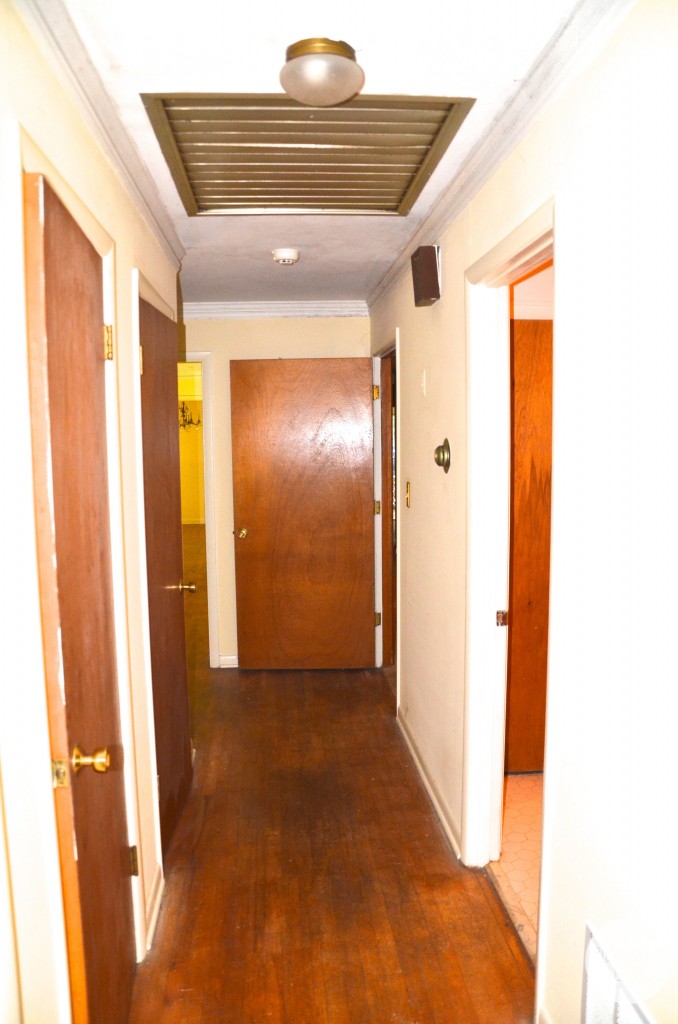
This is the hallway from the end looking back to the living areas. Check out the cool attic fan!
This is the first bedroom to the right. There were soooo many bugs in this bedroom because the window had been left cracked. Gross!!!
This is the closet area in the 1st bedroom.
Bedroom 1 looking back towards the hallway from the corner.
The 2nd bedroom at the end of the hallway to the right.
The front window in the 2nd bedroom. This is the window that you see on the far right of the front of the house.
Looking back to the shared bath from the 2nd bedroom.
This is the master bedroom looking in from the hallway.
This is the view from the back corner of the master looking toward the closets.
The view from the closets looking toward the bath on the far right.
That is the shared bath peeking through that door. Have you figured it out yet? Why yes the Master shares a bathroom with the 2nd bedroom. I think we have to fix that. What do you think?
This is the shared bath with a view from the Master bedroom. MORE PINK TILE!!! Yikes! Was there a sale on this tile when the house was built?
There is also a pink sink! That might be a keeper. LOL!
This is the view from the 2nd Bedroom and shows the lovely pink tub and pink toilet!
The beautiful light fixture over the sink that is attached to the ceiling by hooks.
And last but not least here is the beautiful heat lamp that was on the ceiling. I have never seen anything like this. Does anyone else have one of these? It looks a little like an alien doesn’t it?
So let’s take a poll. How many of you think I am a crazy person?
Are you ready for some demo posts??? That’s where the fun really begins!
Thanks for following along!
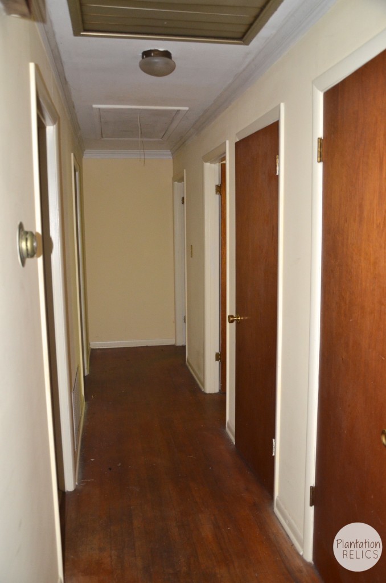
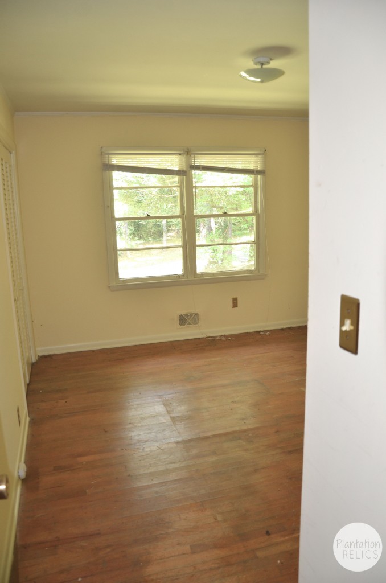
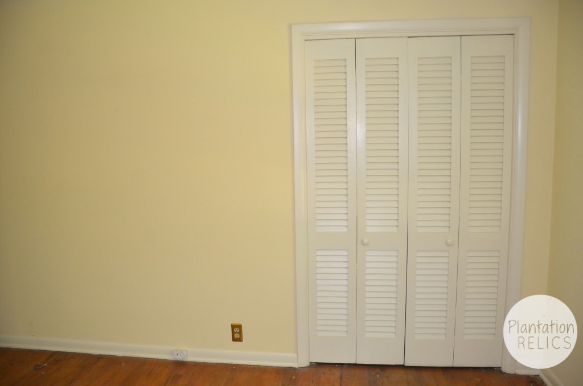
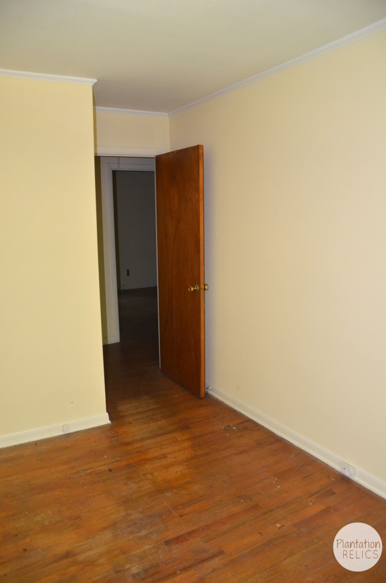
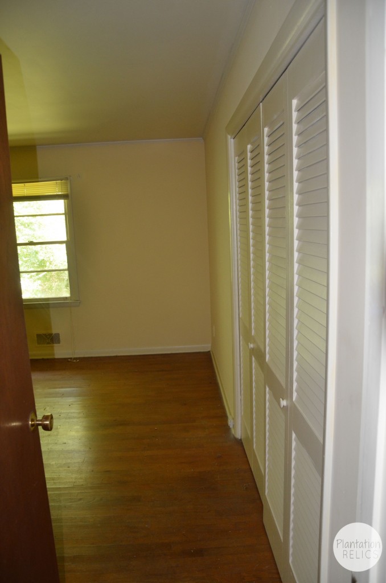
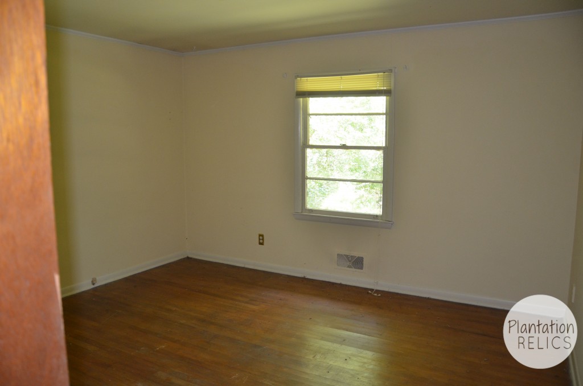
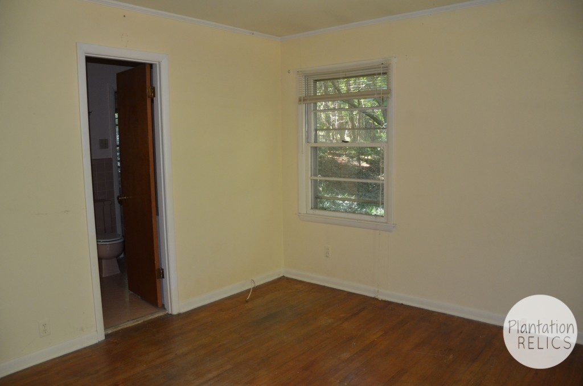
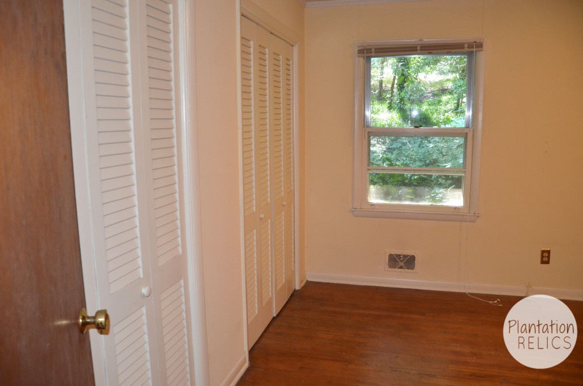
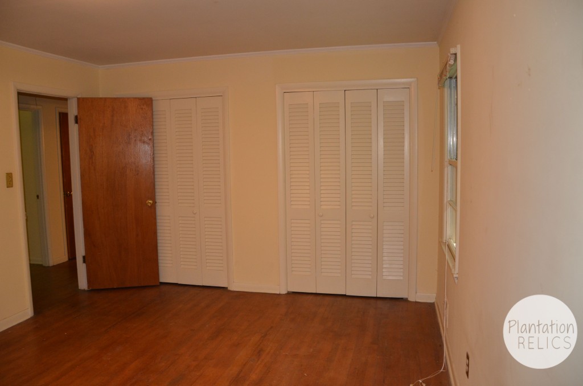
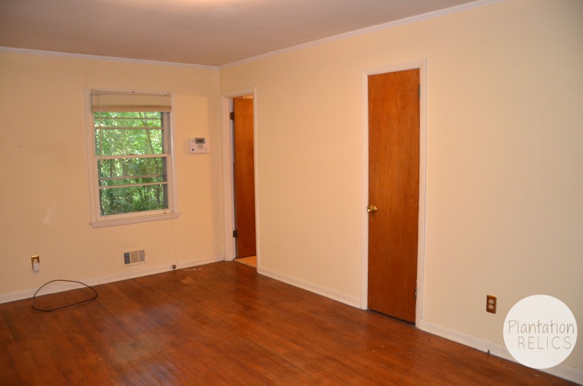
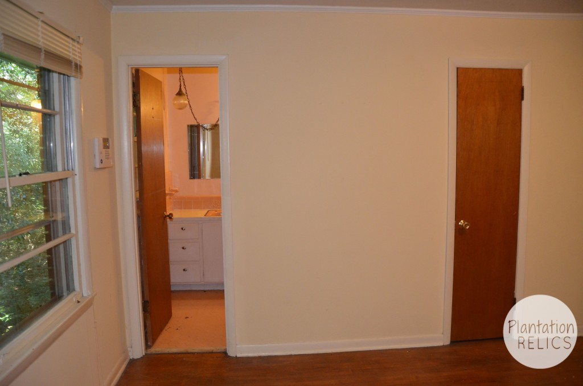
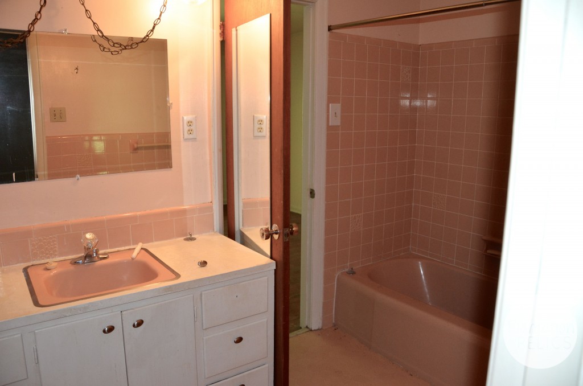
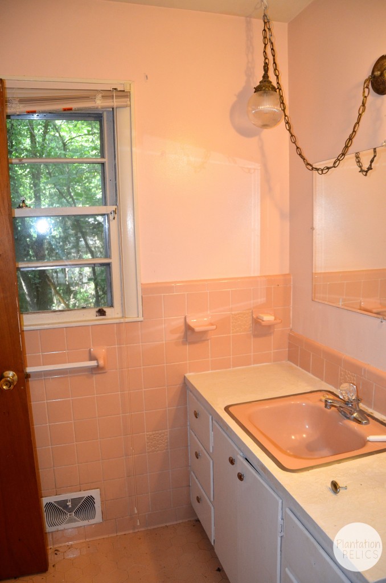
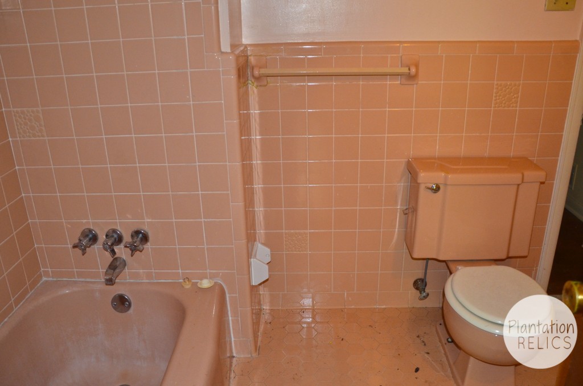
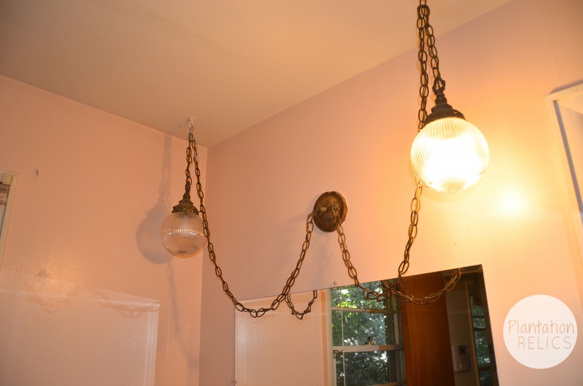
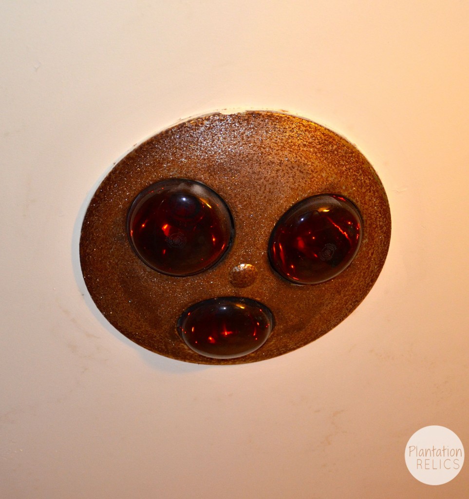

Dude, you’d better keep that bathroom light. That’s right up Mandi’s alley from Vintage Revivals. You could do something cool with it for another space… or turn them into some kind of outdoor pendant lighting! Heat lamp: first thing I thought of was “alien” too. xo
It does look like something Mandi would reuse. I don’t quite think it will fit into the plan seeing as some of it is chipped and would likely need rewiring. The heat lamp is cool feature though!
I LOVE the “swag lamp”.. also. As far as the heat lamp.. The only one I can remember ever seeing before was up in a motel in north georgia years ago!!
I redid a house once that had those heat lamps in both bathrooms. I think it was a time period thing. It was an energy sucker, plus took forever to heat up the room. I have a light fan it the mater bathroom now that came with a heat bulb. I replaced it, may have to reinstall it when we sell, as I think you have to have a heat source in every room to pass code and heat bulbs pass. Yup those vintage swags where so fancy, instead of a bar light.