As I write this, I am recovering from the Open House of our latest project house. It has been sooooo busy the last several weeks finishing the house that the blog posting has taken a back seat. I hope to catch everyone up quickly! Today I want to show you the second story addition off the back and what will be included in the additional square footage upstairs. The addition will include a new staircase, 2 bedrooms and a large Jack and Jill bathroom with separate vanities. The second story addition will also allow for the rooflines to be pushed back and the bonus room to become a large usable room without sloped ceilings. Now onto the pictures of the second story. Let’s start with the stairs. 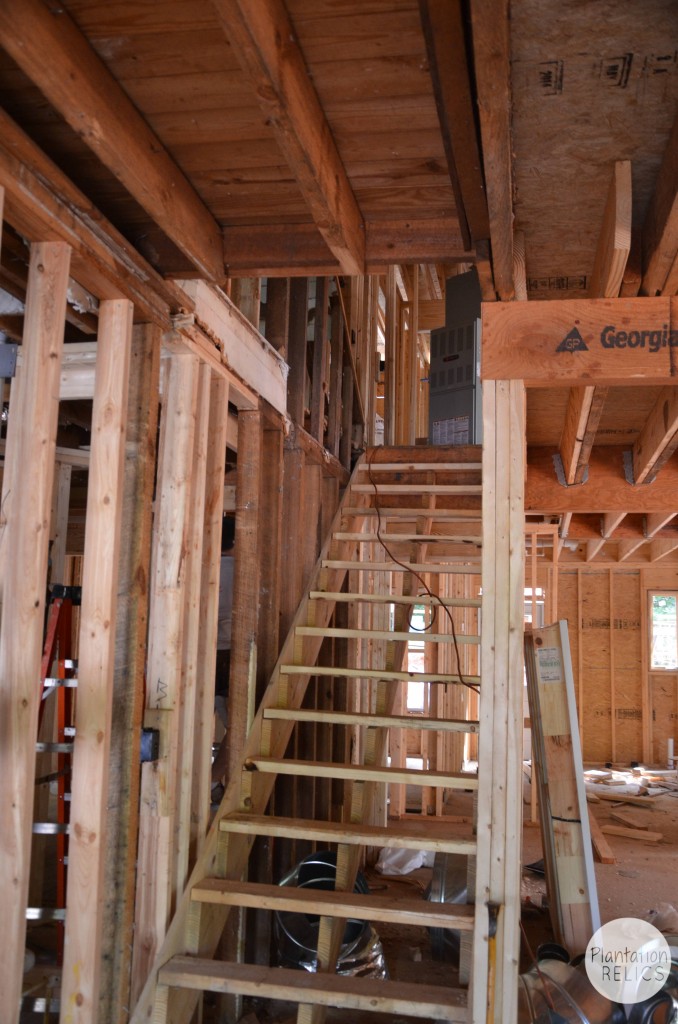 The temporary stairs are in and go in the opposite direction as the previous stairs. We used the same exact space but they go up the front of the house now and not out of the kitchen like they did before.
The temporary stairs are in and go in the opposite direction as the previous stairs. We used the same exact space but they go up the front of the house now and not out of the kitchen like they did before. 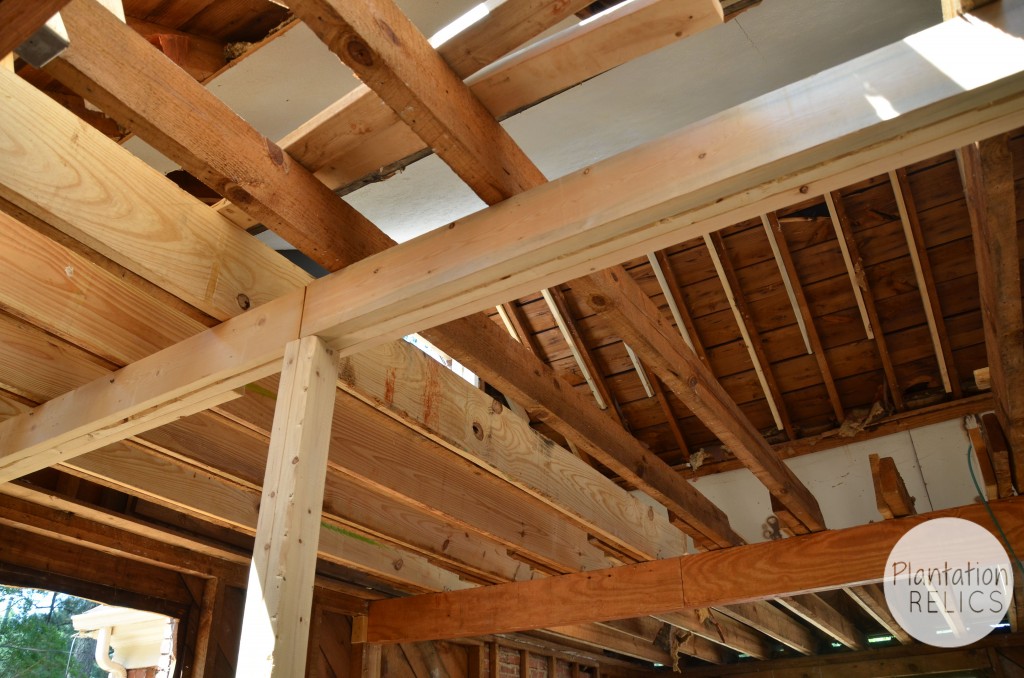 Here is a picture looking up from the main floor. We are adding a completely new floor joist system because the old joists were not to code. We are actually adding them to the old joists so this house will have double joists and supports. This house isn’t going anywhere!!!
Here is a picture looking up from the main floor. We are adding a completely new floor joist system because the old joists were not to code. We are actually adding them to the old joists so this house will have double joists and supports. This house isn’t going anywhere!!!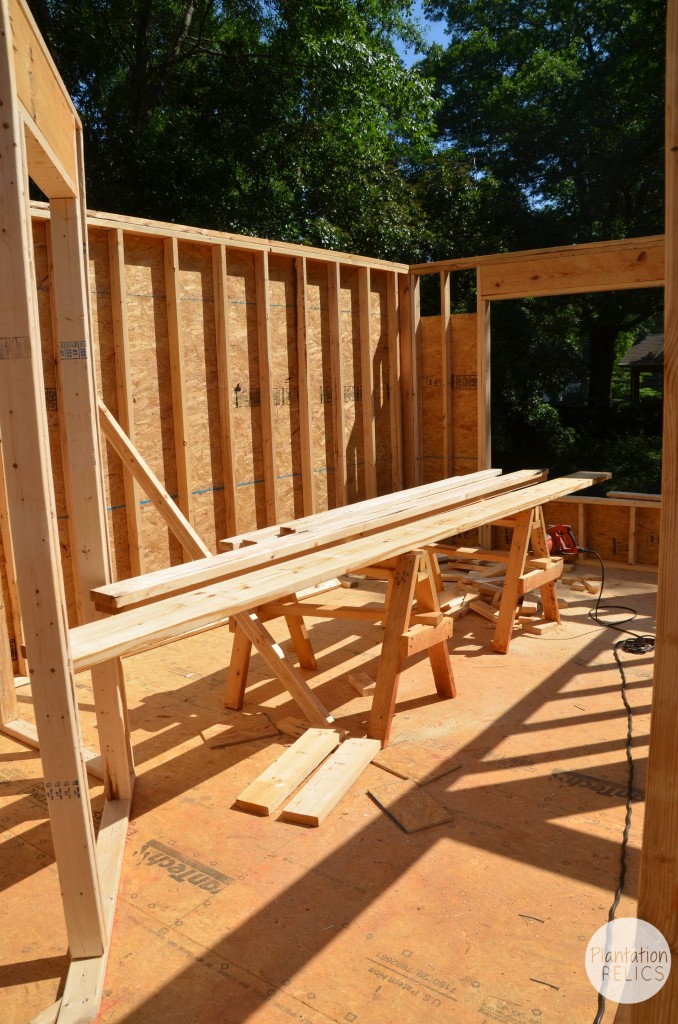 Bedroom to the left of the stairs all framed up.
Bedroom to the left of the stairs all framed up.
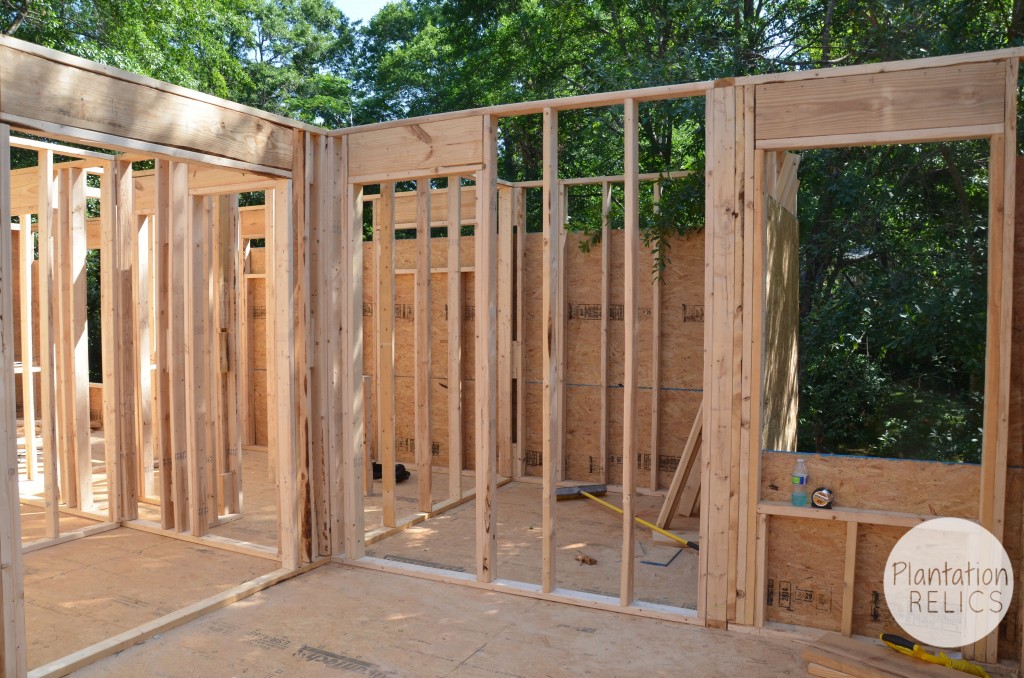 Bedroom to the right of the stairs framed and ready for a roof.
Bedroom to the right of the stairs framed and ready for a roof.
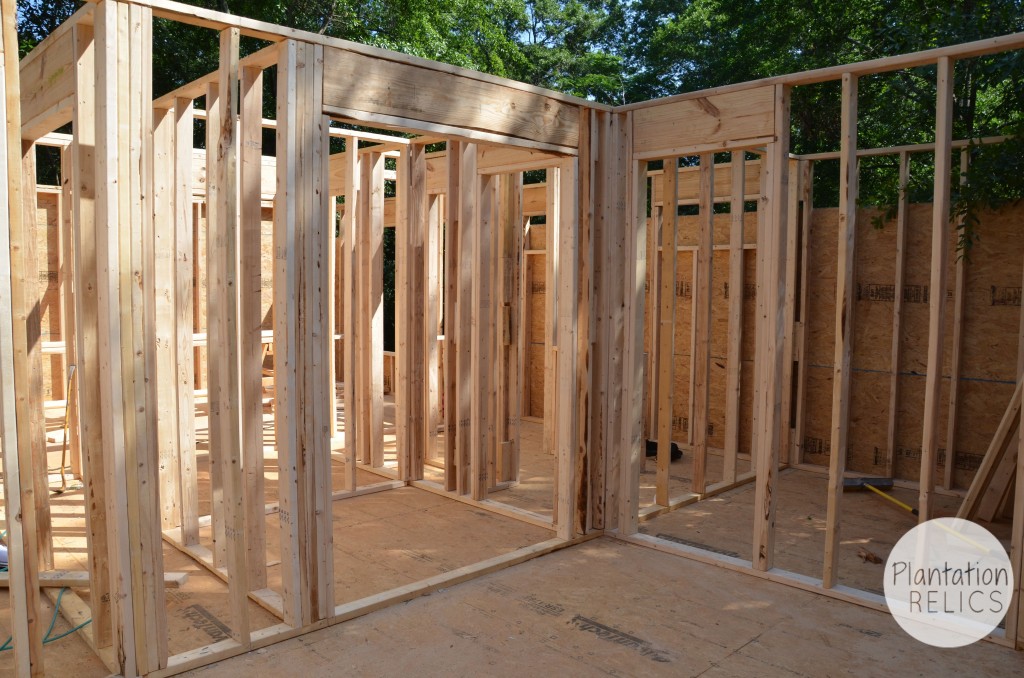 Looking into the Jack and Jill bathroom from the right bedroom.
Looking into the Jack and Jill bathroom from the right bedroom.
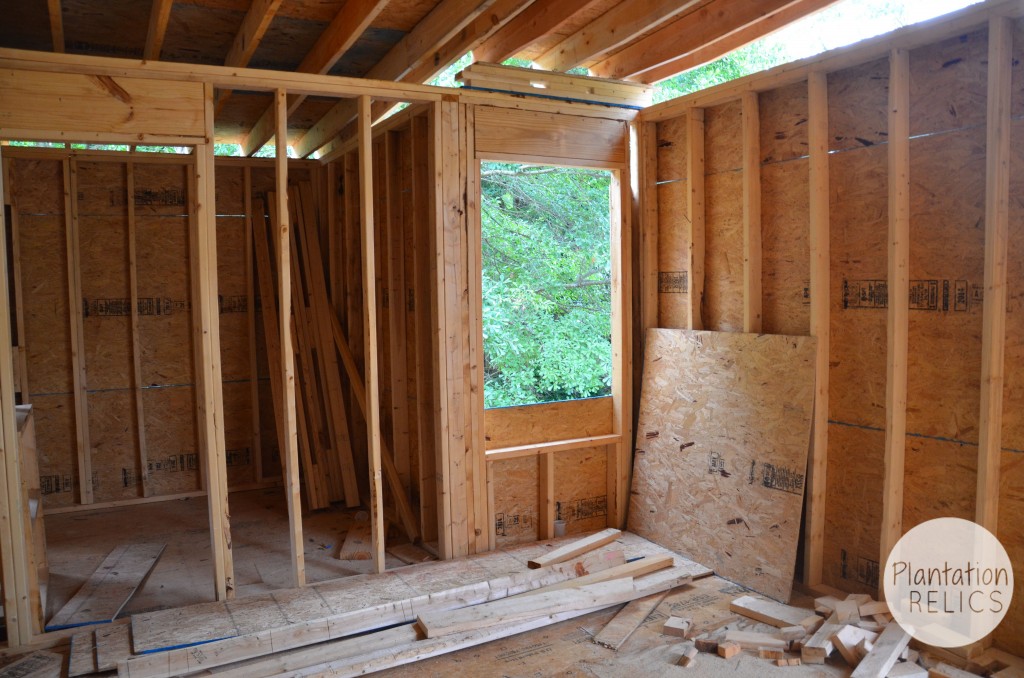 Roof structure is in place and the bedrooms upstairs can now be dried in. This is the right bedroom.
Roof structure is in place and the bedrooms upstairs can now be dried in. This is the right bedroom.
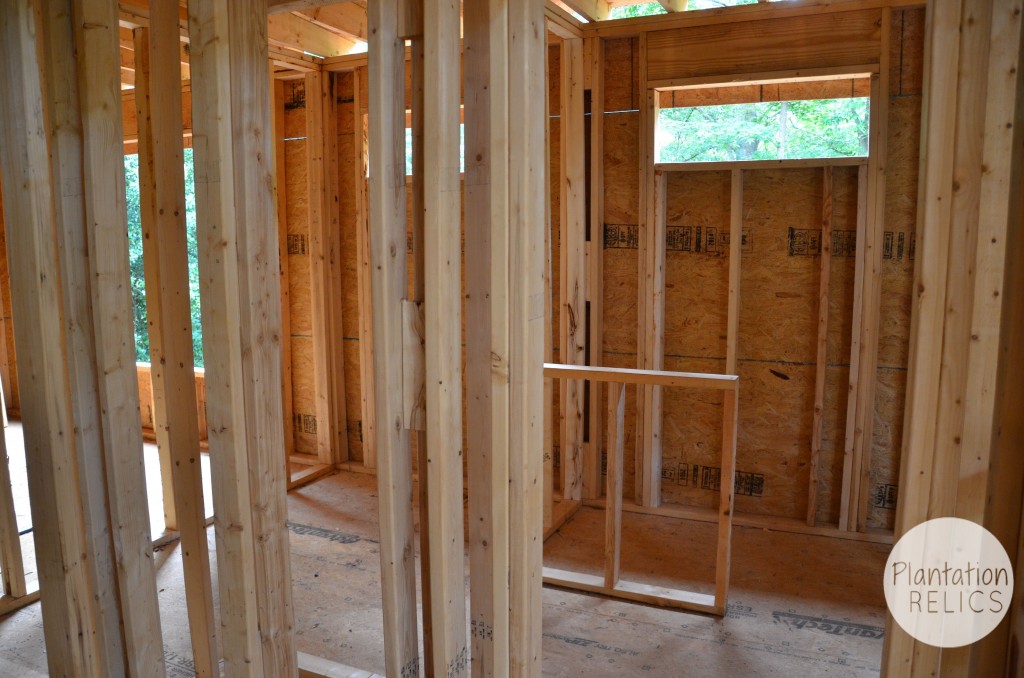 This is the Jack and Jill Bathroom. There is a knee wall that will add privacy to the toilet area.
This is the Jack and Jill Bathroom. There is a knee wall that will add privacy to the toilet area.
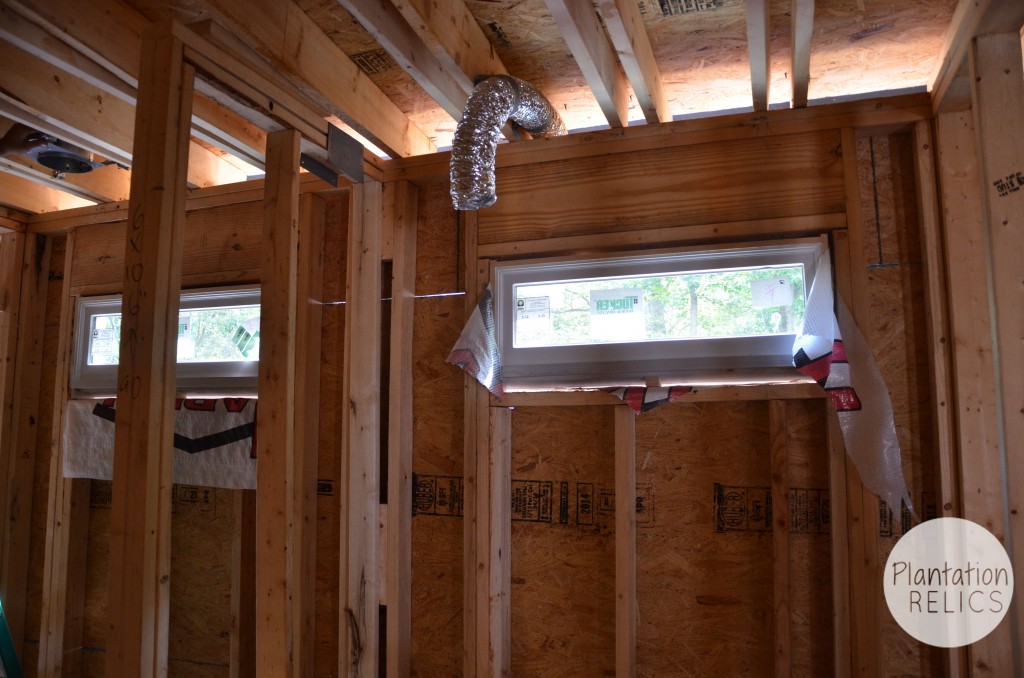 Two transom windows let natural light in through the bathroom in both the shower area and over the toilet without sacrificing privacy.
Two transom windows let natural light in through the bathroom in both the shower area and over the toilet without sacrificing privacy.
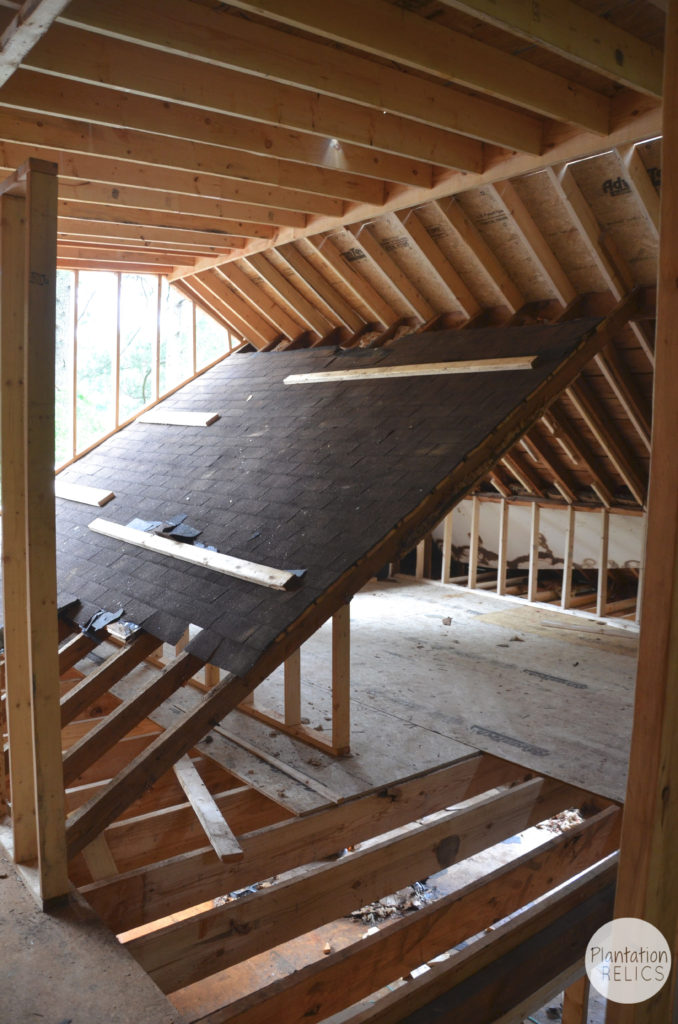 Now here is where it gets interesting. This is the bonus room (remember the one with the plywood window). Here is the old roof before it came down. It is really going to open this room up without the sloped ceiling.
Now here is where it gets interesting. This is the bonus room (remember the one with the plywood window). Here is the old roof before it came down. It is really going to open this room up without the sloped ceiling.
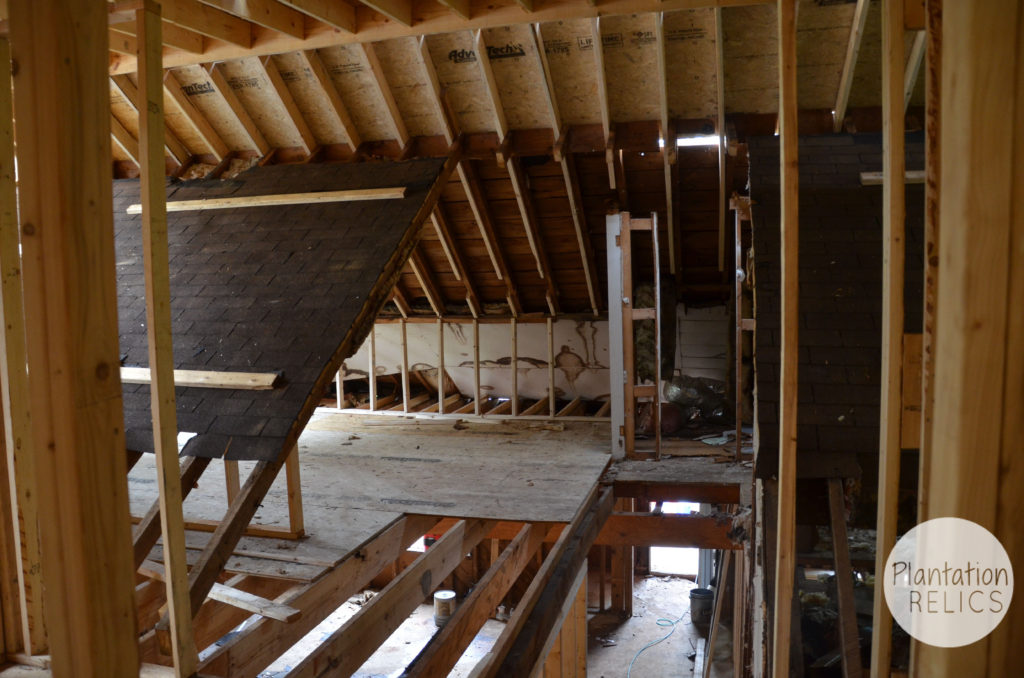 Here’s another angle from the top of the staircase. We will have a hallway to the right of where the roof ends now. This hallway will take you back to the office area where the old bathroom was upstairs (that never should have been there).
Here’s another angle from the top of the staircase. We will have a hallway to the right of where the roof ends now. This hallway will take you back to the office area where the old bathroom was upstairs (that never should have been there).
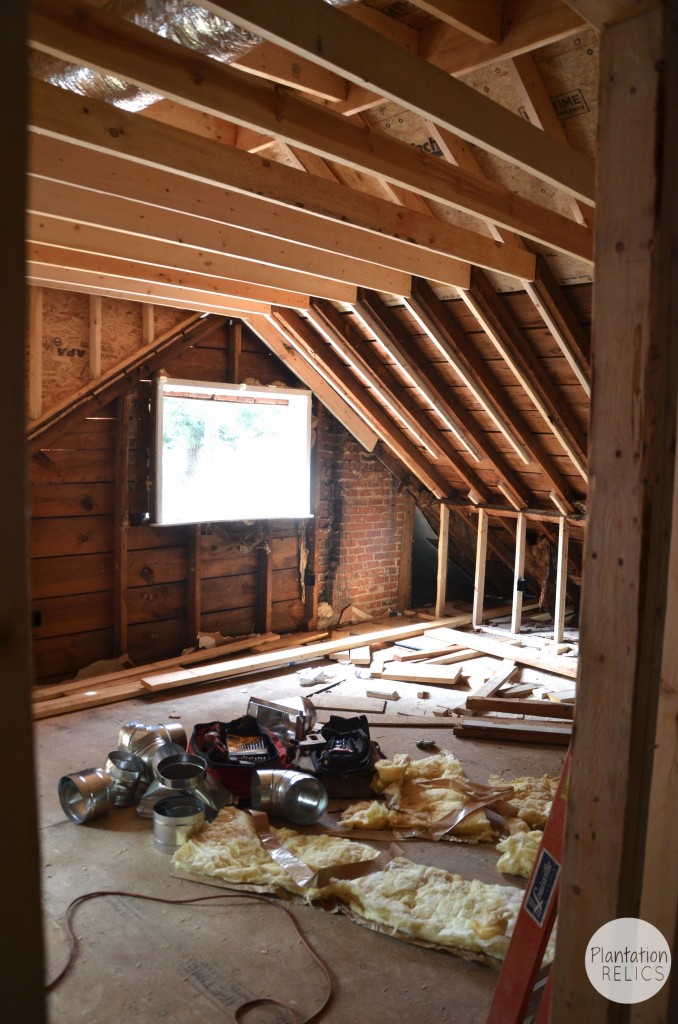 Here is the bonus room with the old roof removed.
Here is the bonus room with the old roof removed.
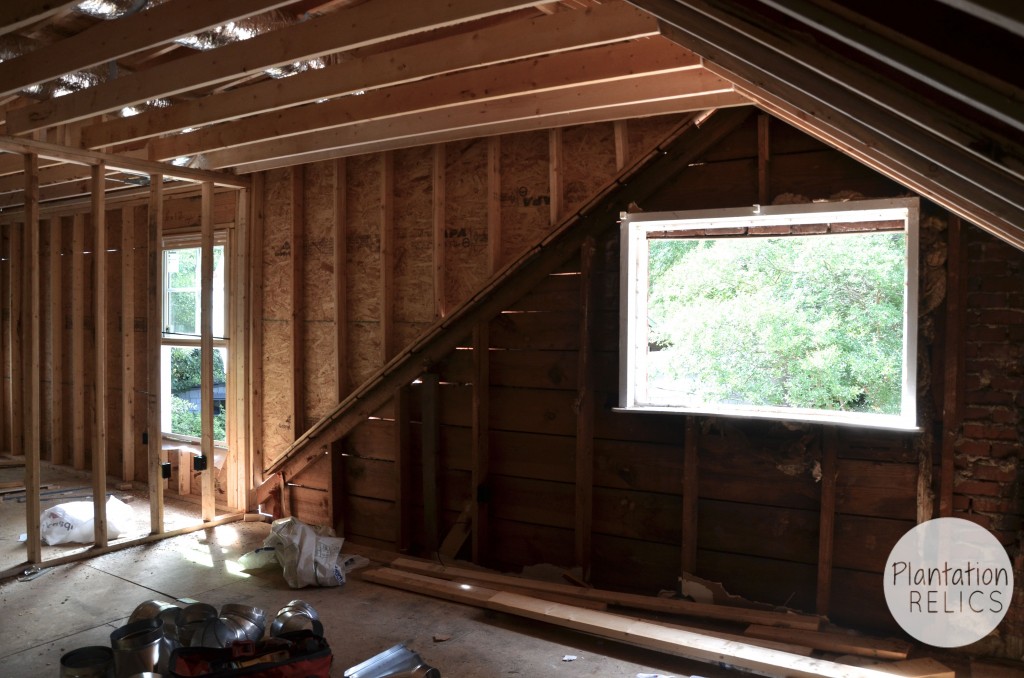 And another view looking back to the addition.
And another view looking back to the addition.
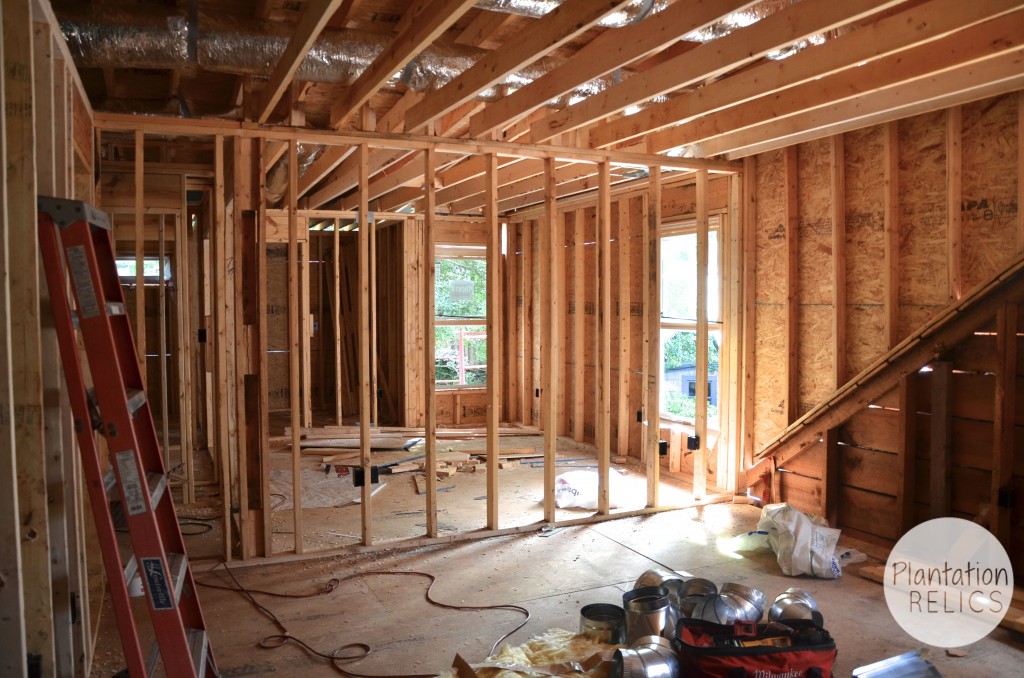 Look how seamless it is now! Now there is new subfloor and new framing attaching to the old framing.
Look how seamless it is now! Now there is new subfloor and new framing attaching to the old framing.
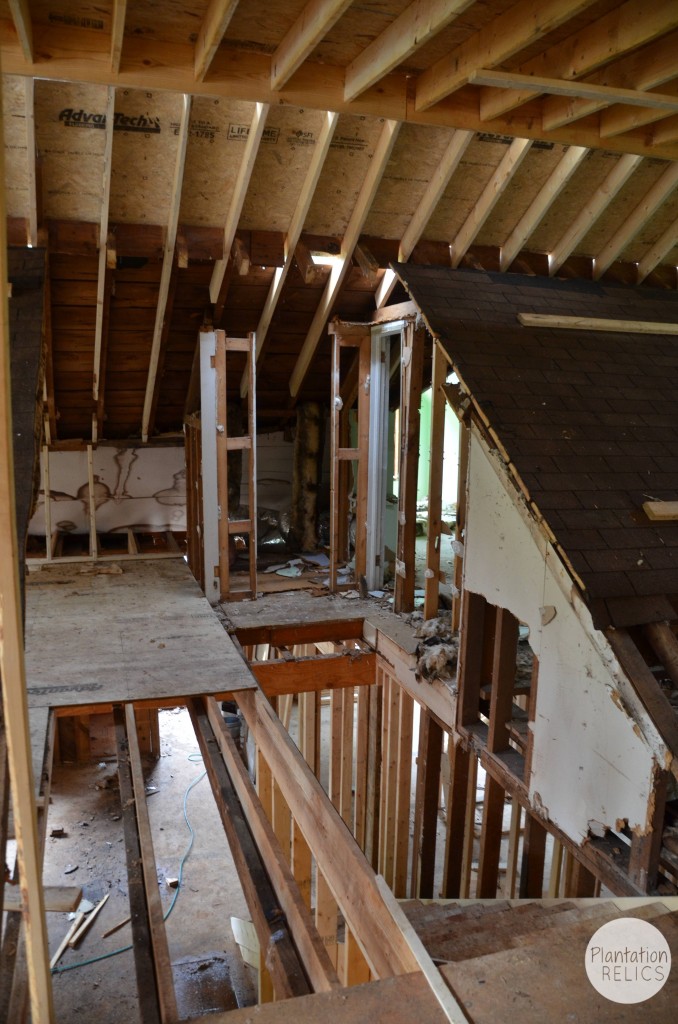 There’s the office peeking through to the right and the new hallway on the left.
There’s the office peeking through to the right and the new hallway on the left.
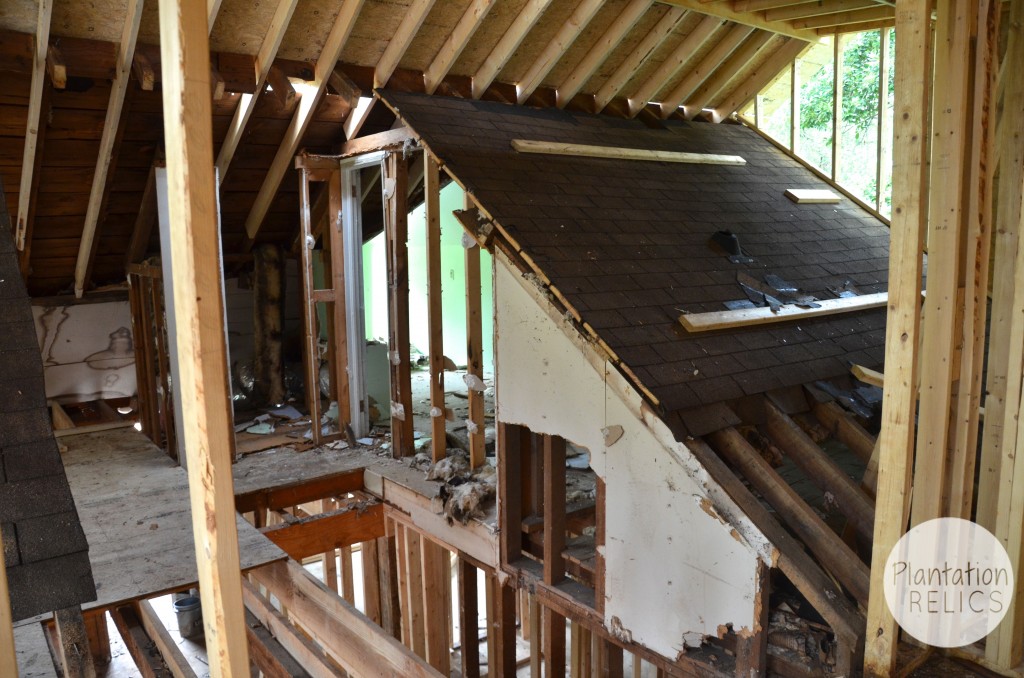 We actually are going to leave the roof on this side because it will house all of the mechanicals (ductwork, A/C, etc.) Since this is a low slope roof off the back, there is no room for an attic to put all of these things in. This was a perfect spot for them.
We actually are going to leave the roof on this side because it will house all of the mechanicals (ductwork, A/C, etc.) Since this is a low slope roof off the back, there is no room for an attic to put all of these things in. This was a perfect spot for them.
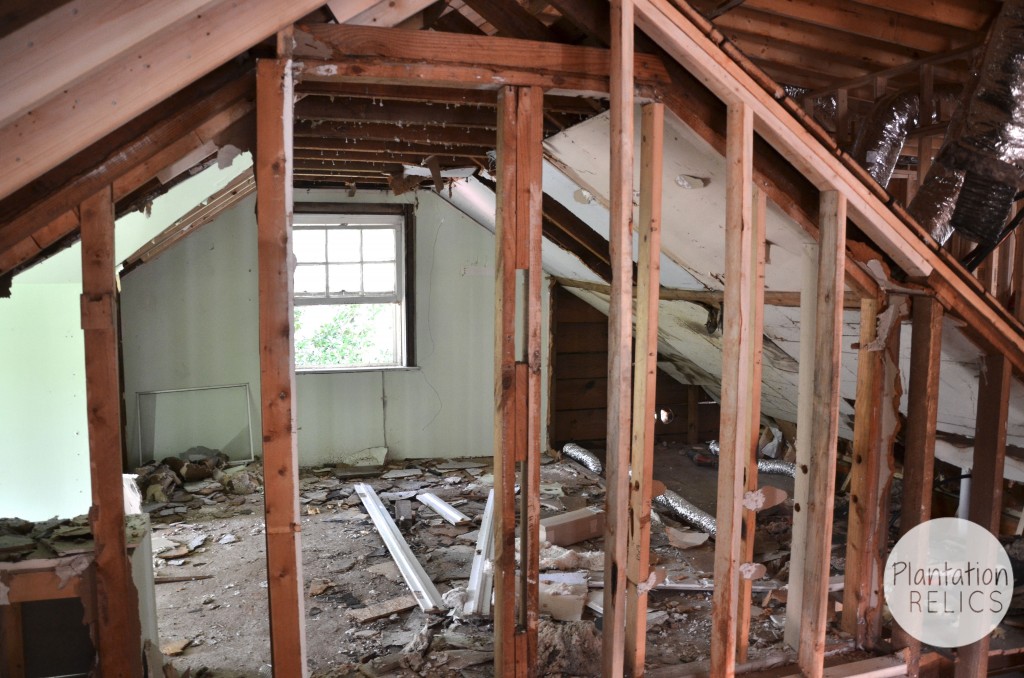 Here is the office from the side angle. This will become one of the neatest areas in the house.
Here is the office from the side angle. This will become one of the neatest areas in the house.
I can’t wait to share more with you. Now that you know it is finished, I better catch you up to spend fast right??
