Demo Part 1- The Downstairs
Before any renovation project can get better, it has to get worse. Much, much worse. It’s like when you clean out your closet and take everything out to go through. Then only putting back what needs to stay. I also equate this renovation of the 1930s brick cottage to a little boy knocking down all of his blocks only to make a new and improved block house. This house will definitely be new and improved but torn apart first! Some people may ask why we had to tear it all apart and loose some the the historical aspects of the house. Before anyone gets on a preservation kick, let me just say, we are here to make sure we uncover and fix all the problems with our houses. In a nutshell, with the house being neglected for so long (aka rental in a college town) there were going to be surprises behind those walls and under those floors. No doubt about it. And we were not let down. There are plenty of things that need fixing! We also open up houses and create new spaces for the modern families we are marketing to. We are not your average flippers. We don’t just paint over things and call it good. We make sure we fix problems and produce a quality house that I would let my family live in! I would want all of these problems fixed so why wouldn’t I fix them for the new owners.
Demo is where the fun begins! Hold your breath and wait to see what’s uncovered. So here we go!
This is the wall in between the living room and kitchen.
Kitchen gone, dining room gone!
This wall is going bye, bye! Hello open concept!
Dining Room
What was the kitchen!
Kitchen from the back door.
And the little jewel we found behind the dryer in the kitchen. Can anyone guess where the dryer was venting??
That would be the crawlspace. Yep the drying was venting into the crawlspace. Yikes!!! It is a wonder the house is still standing and didn’t catch on fire. This is sooooo not safe. Crazy old houses.
Bedroom #1 downstairs. Do you notice anything here??
There was no insulation in the exterior walls of the entire house. Zero! Nada! Can you believe that? There was a little insulation in the attic but none behind the plaster in the walls. I can’t imagine how cold it was in the winter and hot in the summer.
The backside of the stairs from the master bedroom looking into the kitchen.
We are super excited to have the walls down and looking forward to sharing all the design details with you. Is there anything you would like to know about the renovation process? Be on the lookout for the upstairs demo, bath demo and some very interesting things we found in the exterior. Think critters!
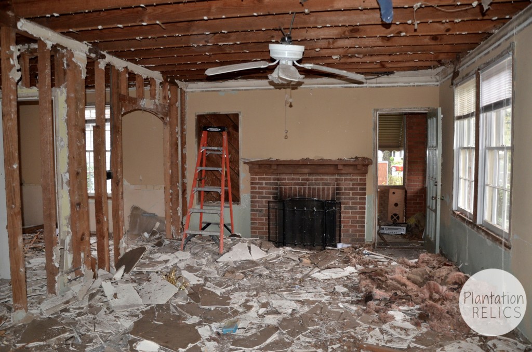
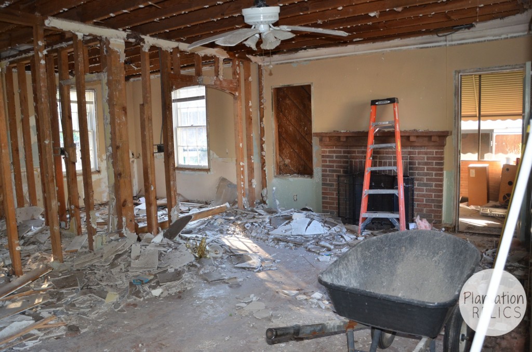
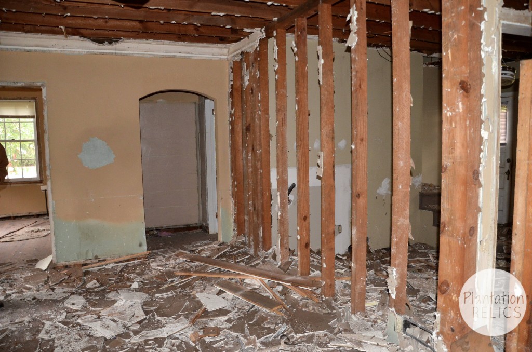
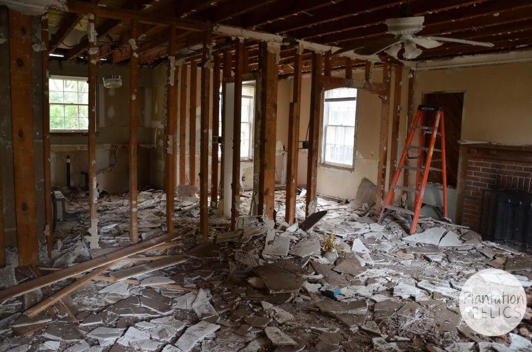
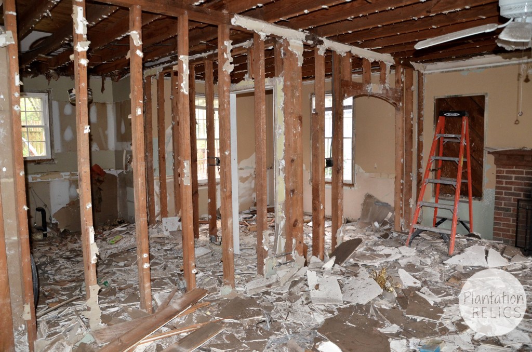
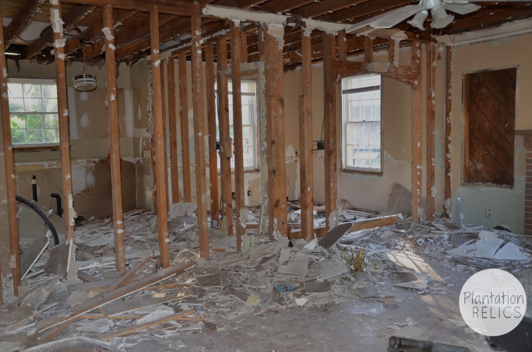
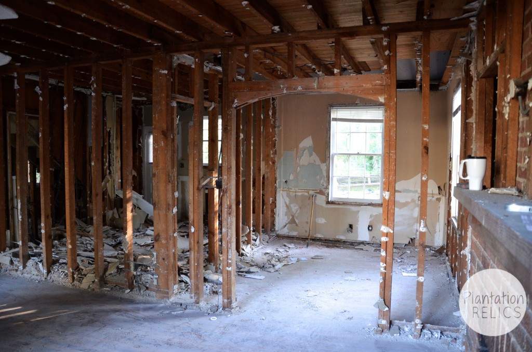
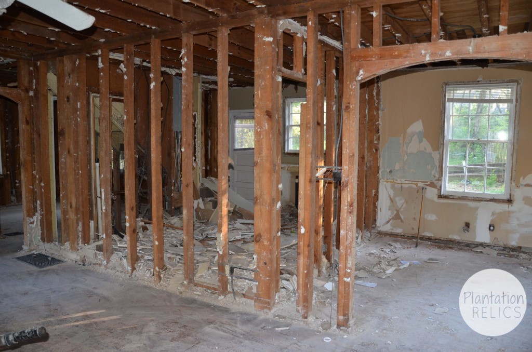
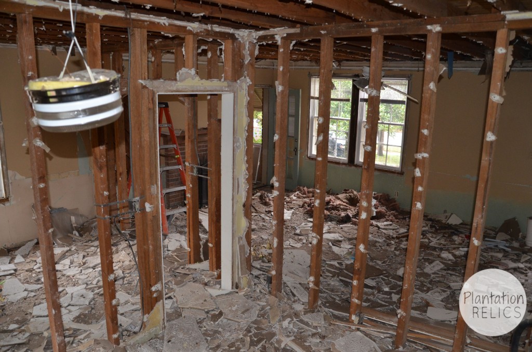
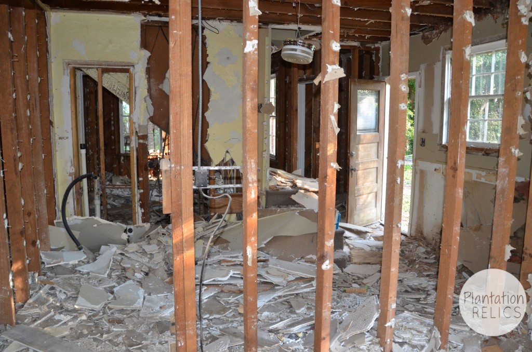
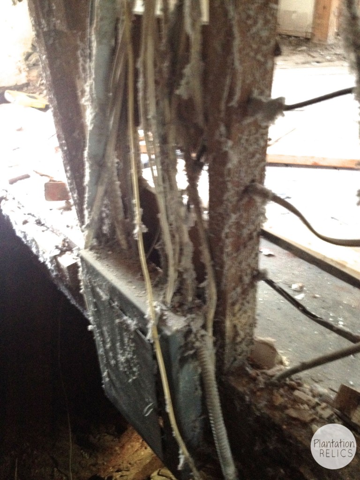
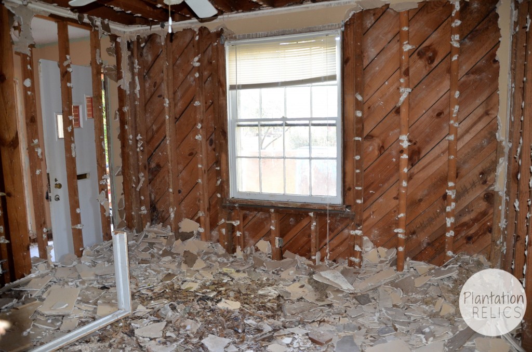
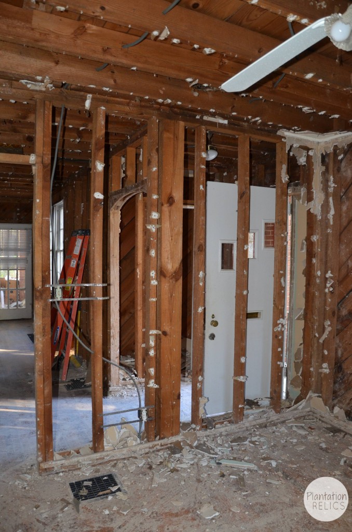
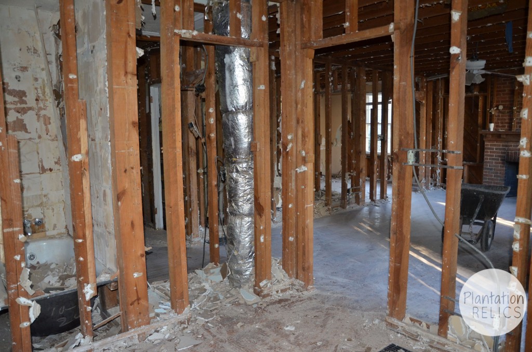
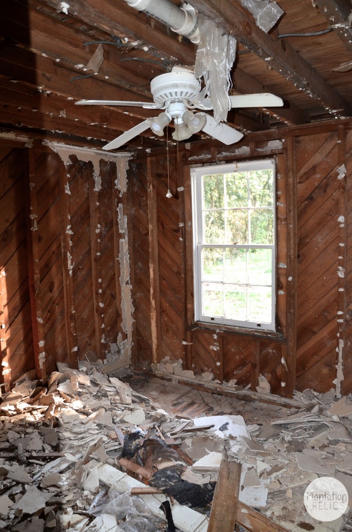
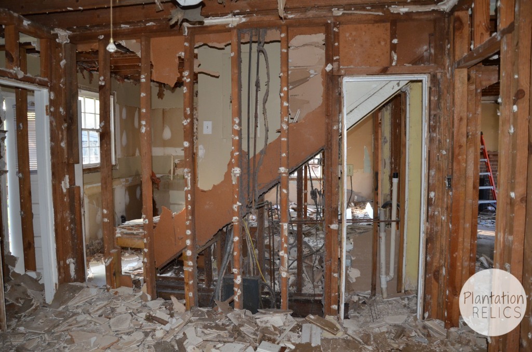
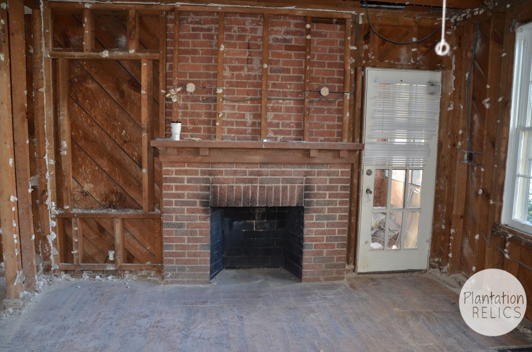
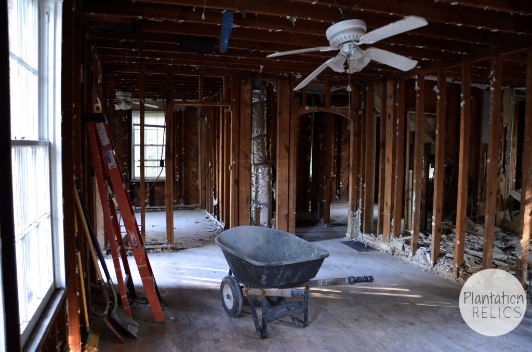
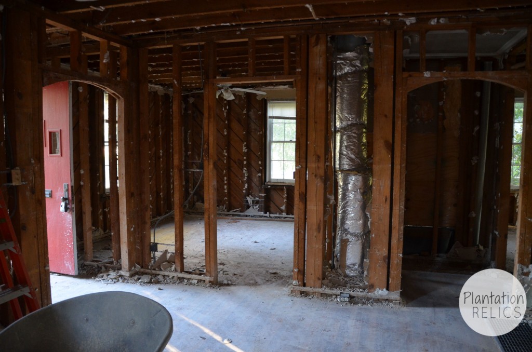
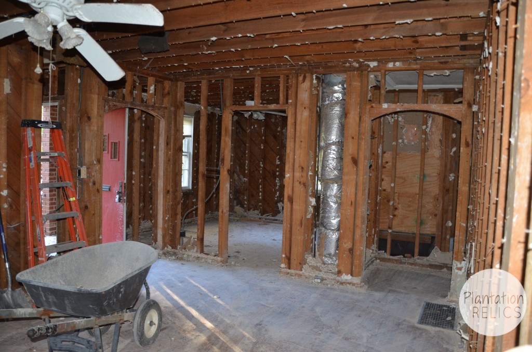

It’s amazing how much bigger it looks already. I didn’t realize how much square footage was there.
I’ m glad to see the built in bookcase gone from beside the fireplace but I do like the French door going out to the porch. It’s going to be great.