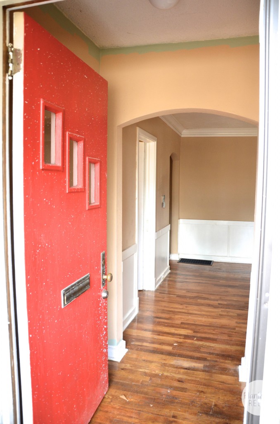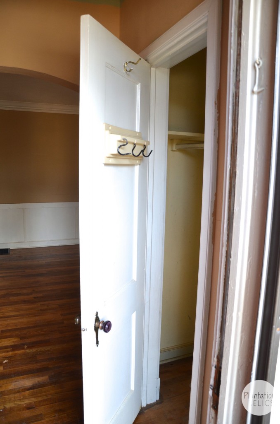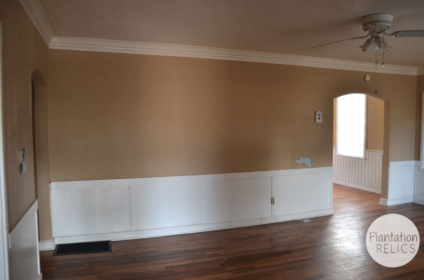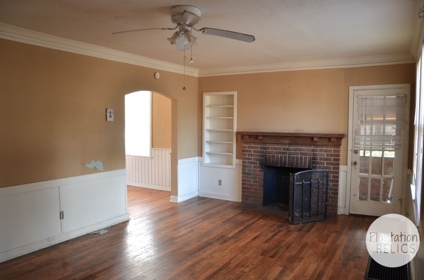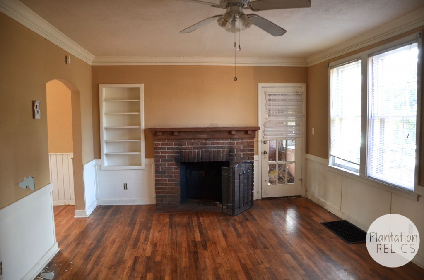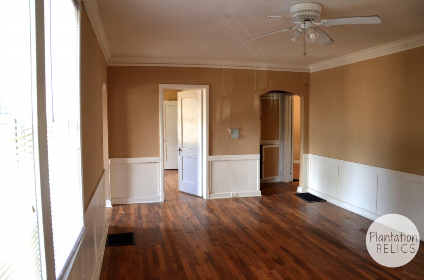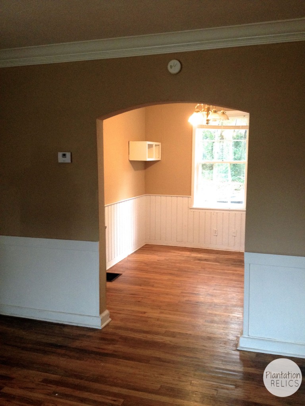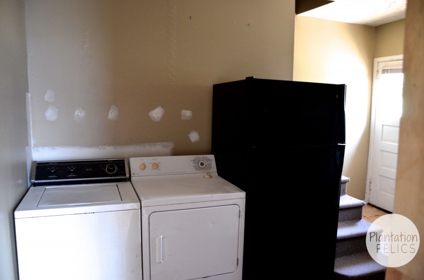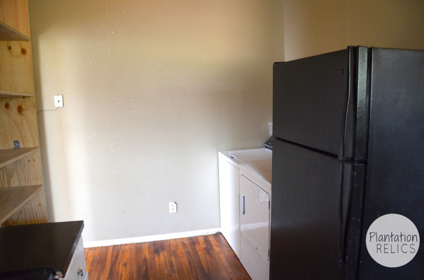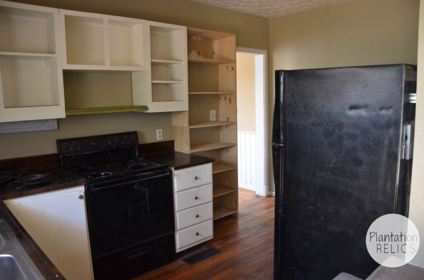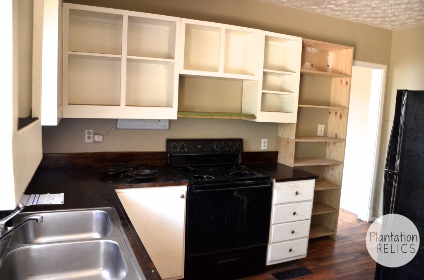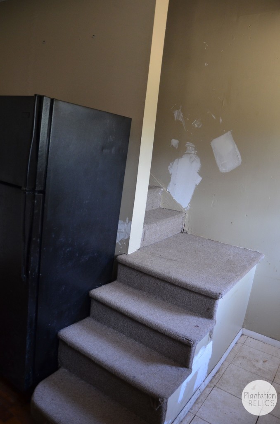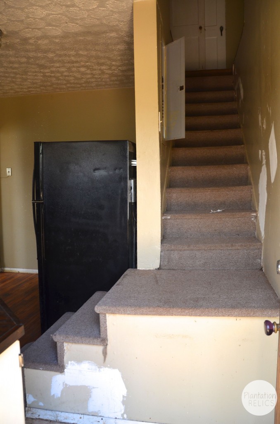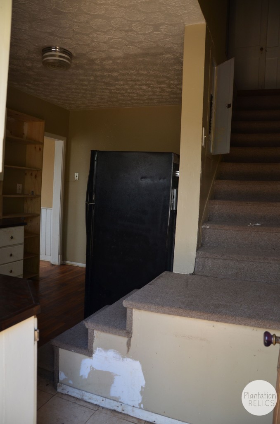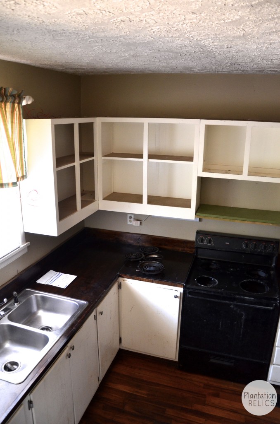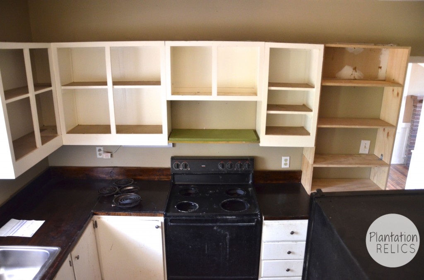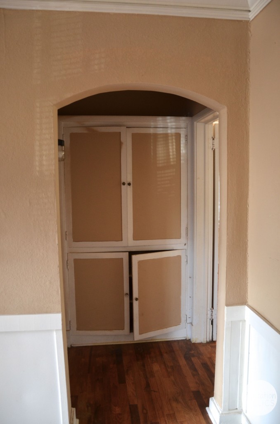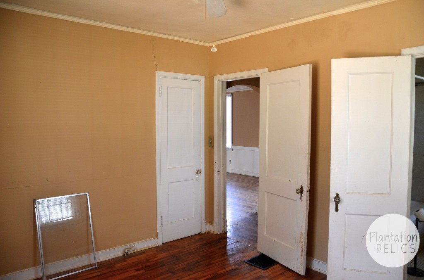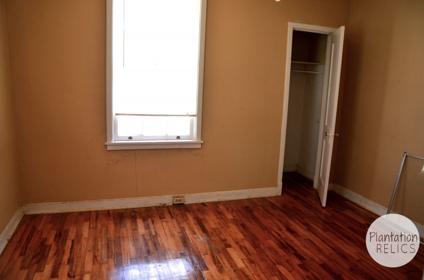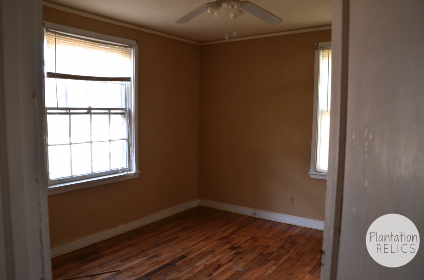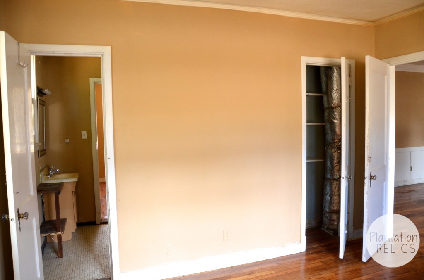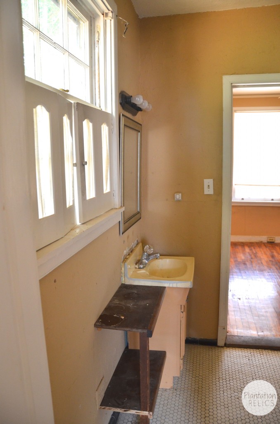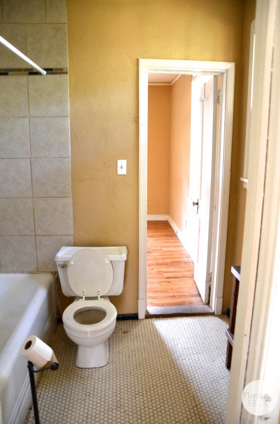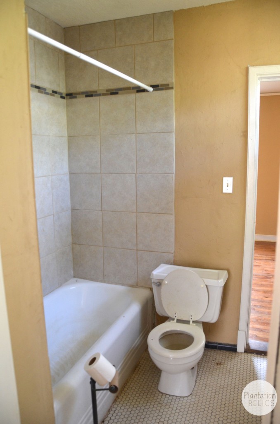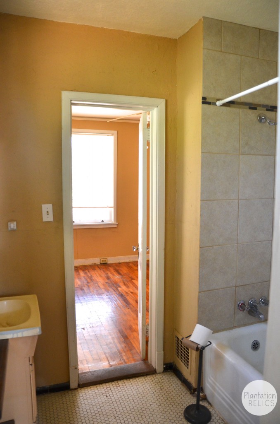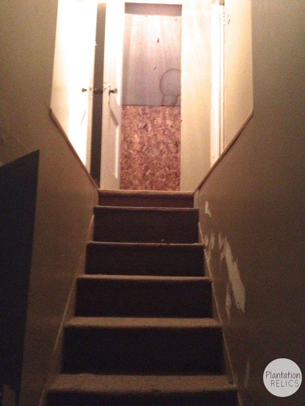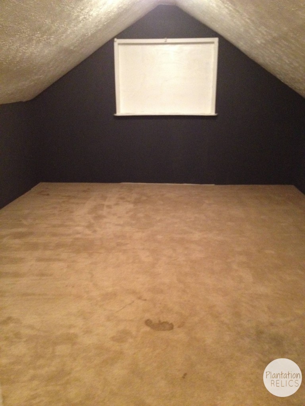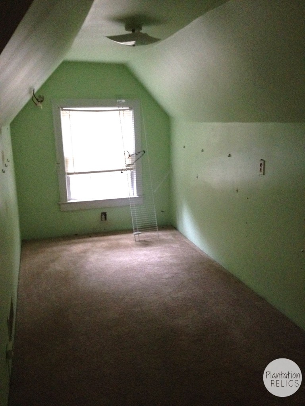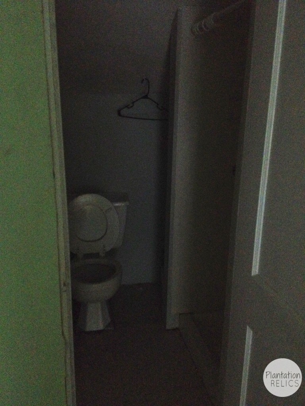Are you ready to see the inside of Flip 2??? Sorry I have been holding out on you and not posting regularly about Flip 2. We are in full swing over at the little brick cottage and things have gotten crazy. The inside of Flip 2 was a real treat when looking at the house for the first time. It had really good bones and tons of potential! The main floor of the house had 2 bedrooms and a bath with a living room, dining room and a kitchen. There was an upstairs but not sure if that should have ever been finished off as livable space. It was certainly not to code! Overall it was just over 1500 square feet and technically was a 2/1. Yikes! That’s not much space and in this neighborhood you need more beds and baths to make a flip work. We plan on fixing that along with all the problems in the house. Are you ready to journey through the inside before?
Take a step right through the paint splattered, peeling front door!
Coat closet to the right as you walk in the front entry area.
This is the living room as you enter from the front door.
Living room area to the right when you walk in. The glass door leads to the porch on the right side of the house. This picture actually makes the house look good. It however was not in good shape. AT ALL!!! That would be plaster falling off the wall in big chunks!
This is looking from the fireplace area back towards the front entry which is all the way to the left.
Dining Room from the Living Room.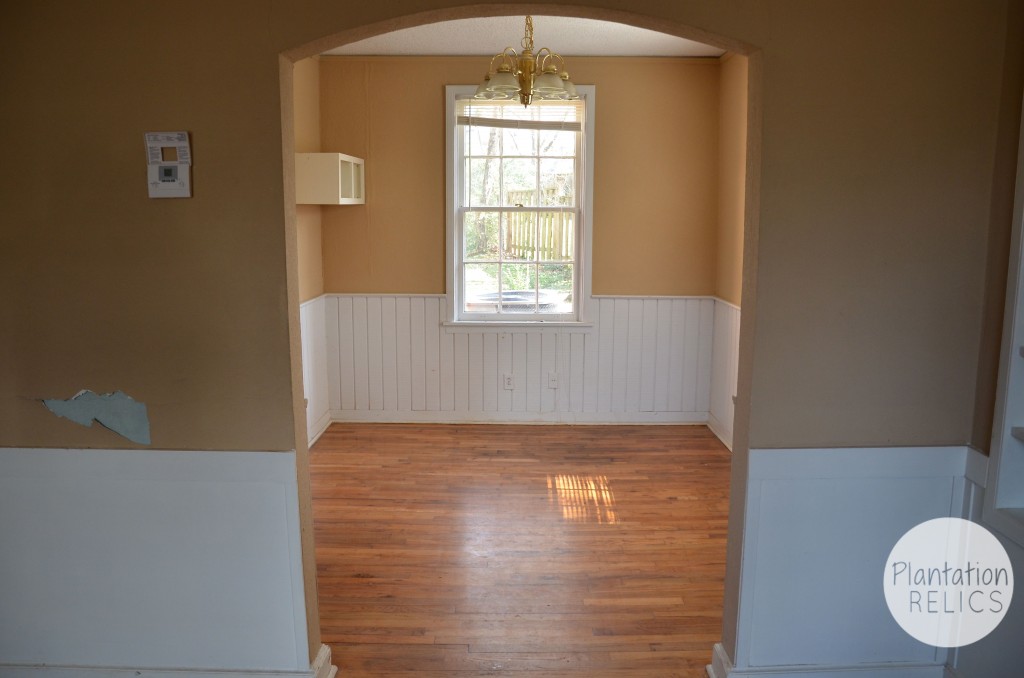
Here is the kitchen looking in from the dining room. Yep that’s the washer and dryer!
The door to the dining room is to the left.
Nice plywood shelves and no cabinet doors! The range was just gross too!
And here you have the staircase to the upstairs. Those were never even close to meeting building code. This was an afterthought for sure!
The stairs leaned to the left and the risers were not the same size going up. Um no that is not acceptable. And there was no sort of railing on the the landing area so you could have technically jumped from the landing to the back yard. Haha!
This little cabinet is right off the living room to the left and leads to the back bedroom.
The back bedroom.
The picture makes these hardwoods look good but a pipe busted in the upstairs bath and was raining in the this room and caused all kinds of damage to the flooring which was already in poor condition.
Front bedroom.
The front and back bedrooms shared a bath.
It does look like they tried to update the tile surround but it didn’t work and the grossness that was behind it. Eeww! Also how close is that toilet to the tub?
Here is the upstairs with a nice roof leak showing at the top.
Bonus room to the left with a plywood painted window. Yep there is no window in that slot just plywood!
Bonus space to the right of stairs.
And the bathroom that should have never been. It was in the back of the second bonus space.
As you can see this house needed help in a major way! Big plans are in store. A nice addition and fixing the problems on the inside should bring this house back to life! Get ready for an awesome transformation. This one is going to be cute, cute, cute!
