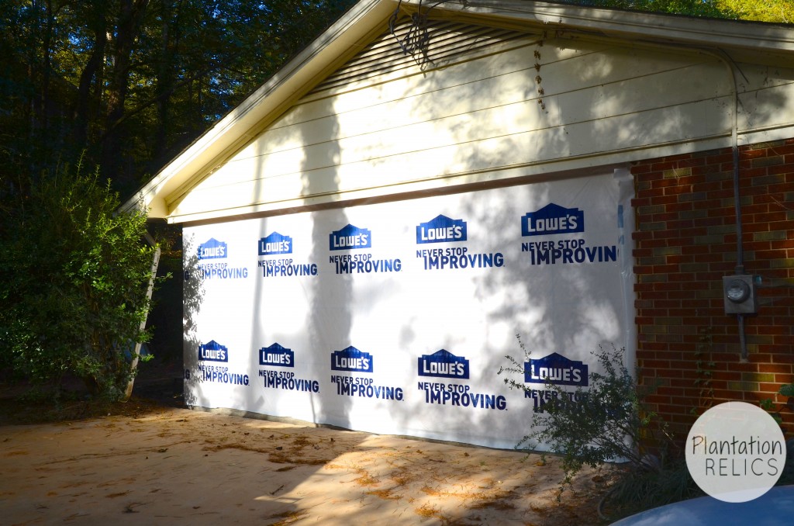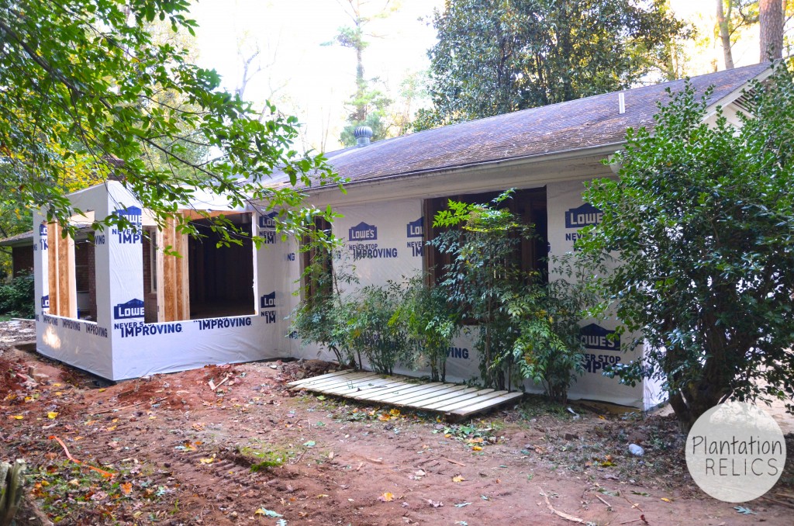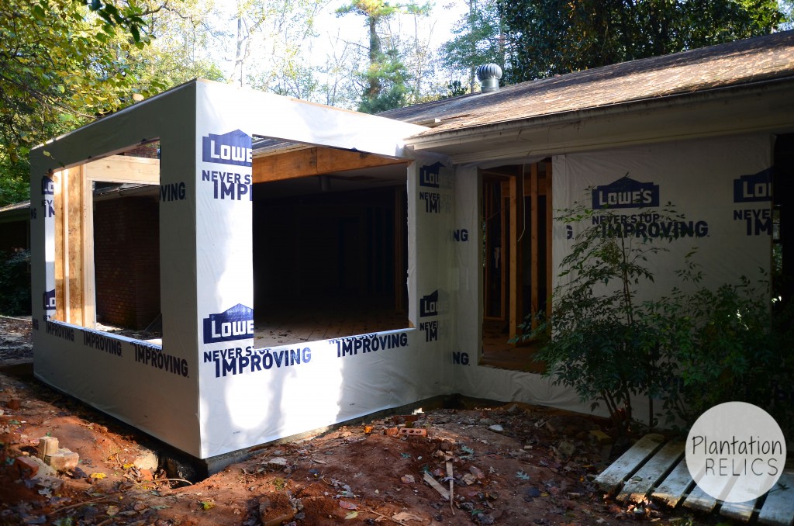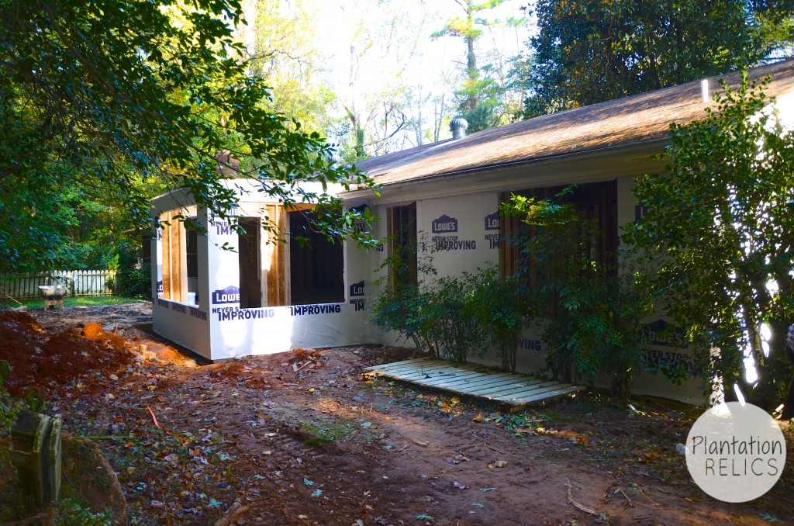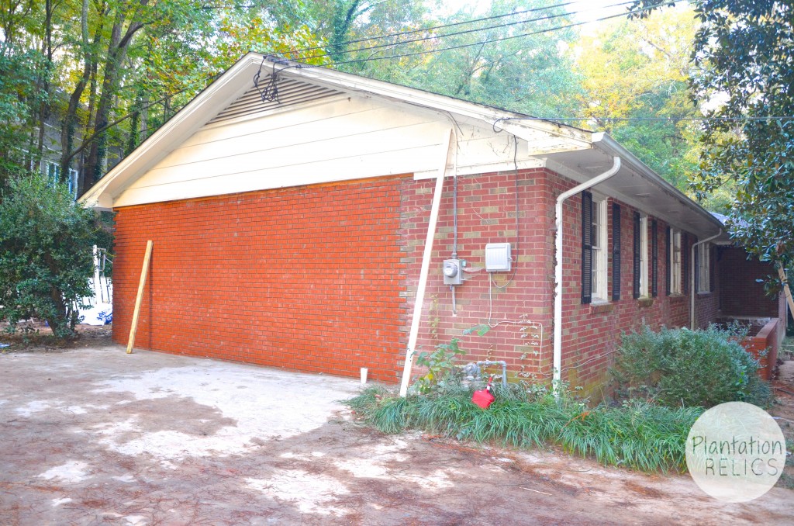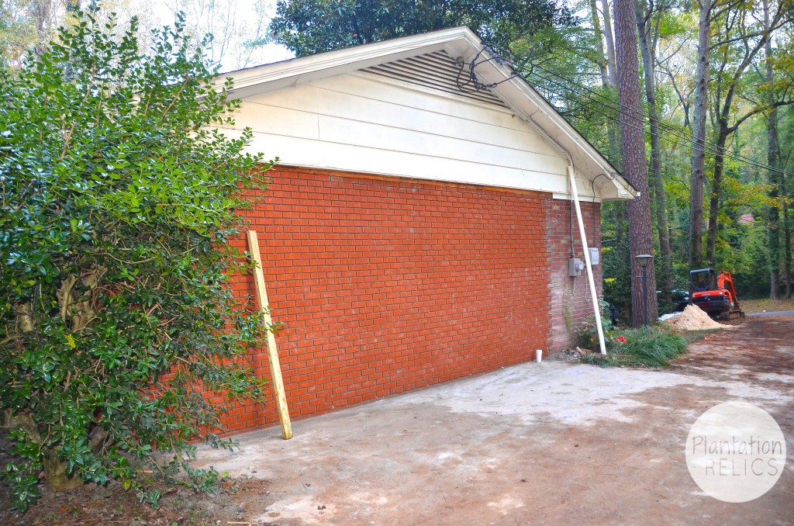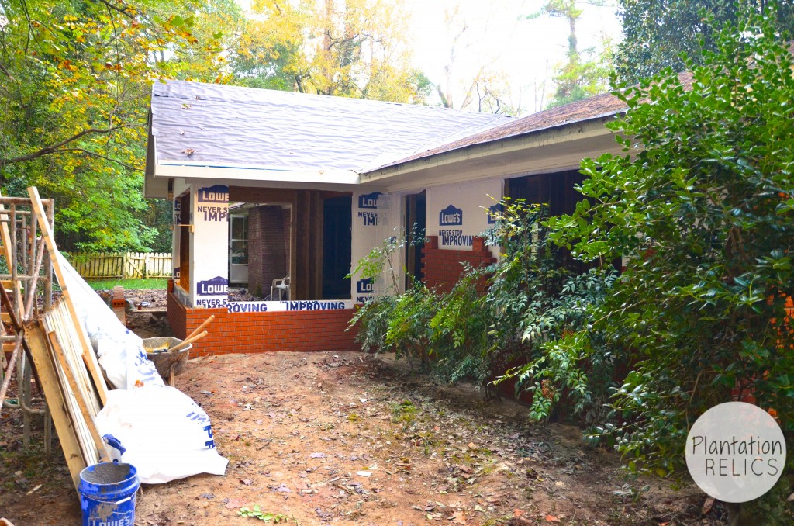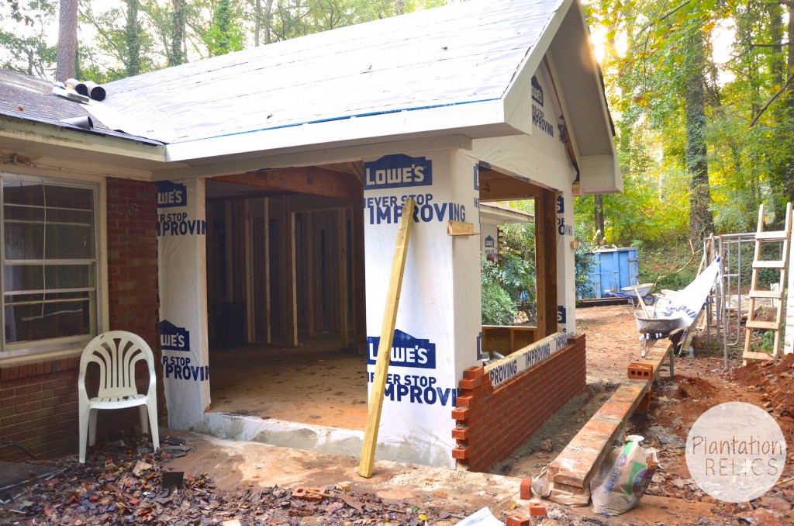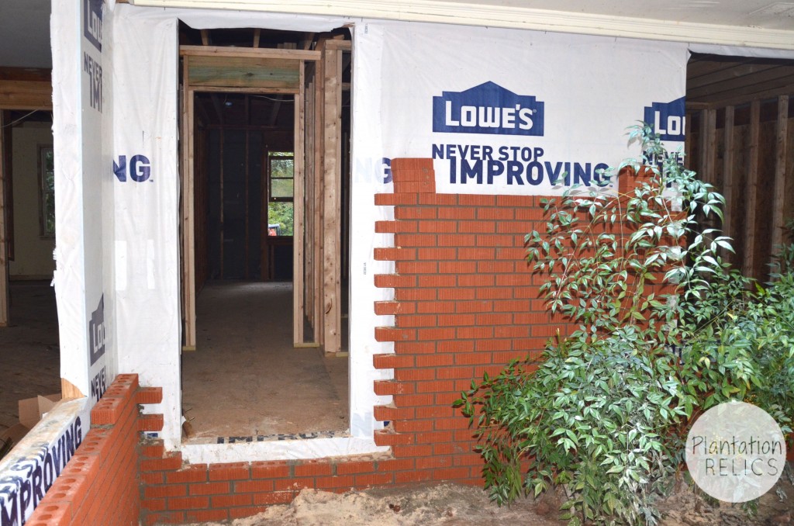Adding Walls to the Flip
Local readers have you thought about finding the flip house and browsing through the opened carport? It was WIDE open and looked so inviting to take a peek inside didn’t it? Well it is closed and locked up now. We worked hard to get the exterior walls up so the house wouldn’t be so exposed. When doing this extensive of a renovation, we had to open it up before we could close it back up. It required the footings being poured all around the carport and the framing being added. The floors in the carport have been completed and the insulation added to the walls. What is next? Both the carport and the breakfast room will get house wrap and then the brick will be added to the exterior. When doing an addition to a brick house, you can either try to match the brick (which is almost impossible) or match the size and texture of the brick to be able to paint or wash it. The brick on this ranch contained a pattern that included several different colors and a unique size and texture. We had the brick made to match the brick on the house in size and texture only—not color. What do you think we are going to do the exterior brick?
Since pictures tell the story the best, on to the photos.
Of course they framed it up and had the house wrap on before I was able to take a pic of just the framing but here is the carport framed and wrapped. Boy they moved fast on the framing and it’s ready for brick!
Here is the view from the backyard looking at the carport and breakfast area all closed up and wrapped.
This is a up close view of the breakfast area. The opening to the right is going to be the back door into the house. The door will not go into the kitchen but will open into a mud room! Woohoo! Yes a mud room! Since we are closing in the carport, we can add some features that will appeal to buyers such as great storage and a mud room.
This is a great overview of the back exterior of the house looking from the driveway.
Now on to adding the brick. The size and texture of the brick was the most important thing. Can you see the pattern and color of the old brick? I have something great planned to make the added exterior brick look like it has always been there. More on that later.
Here’s another view of the closed in carport looking back towards the street.
The roof on the breakfast area has been framed and the brick is starting on the back of the house.
This is the breakfast room from the patio area. This is where the french doors will be located. They will open right onto the patio which will be great for entertaining. I see the new owners having lots of parties on this patio! Maybe I will be invited!
The back door will be where you will enter the house from the driveway. You can see framing has already started in the closed in carport area. More on that and the plan for that area in a future post.
What would you like to see next??
